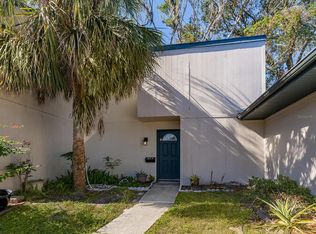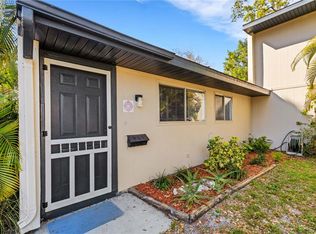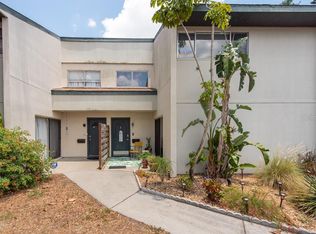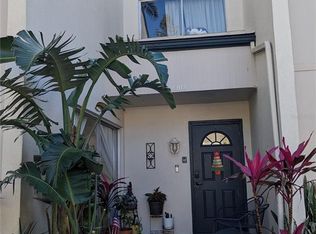Sold for $215,000
$215,000
6857 Whitman Way, Sarasota, FL 34243
3beds
1,365sqft
Condominium
Built in 1973
-- sqft lot
$200,100 Zestimate®
$158/sqft
$2,394 Estimated rent
Home value
$200,100
$182,000 - $220,000
$2,394/mo
Zestimate® history
Loading...
Owner options
Explore your selling options
What's special
This is a nicely updated three-bedroom, two-and-a-half-bath condominium that has many new updates and is just over 1,400 square feet under-air. As you enter the unit, you will notice the new paint and flooring throughout the unit. There is a half bath downstairs, a spacious dining room and an open kitchen. Two sets of sliders lead to a freshly painted screened patio and a zen-like garden. You will enjoy the cookouts and the area where friends can gather. As you head upstairs, you will notice the brand-new handrail and treads that invite you upstairs. There are three bedrooms upstairs. The primary bath has a new vanity, new backsplash, and new shower tile. Great opportunity for a first-time buyer or someone looking to hang their hat while escaping the cold weather during the winter months. Easy to show! Make your appointment.
Zillow last checked: 8 hours ago
Listing updated: June 09, 2025 at 06:09pm
Listing Provided by:
Robert Sherman 941-313-1301,
PREMIER SOTHEBY'S INTERNATIONAL REALTY 941-364-4000
Bought with:
Ruth Santana, 3406224
LPT REALTY, LLC.
Source: Stellar MLS,MLS#: A4623181 Originating MLS: Sarasota - Manatee
Originating MLS: Sarasota - Manatee

Facts & features
Interior
Bedrooms & bathrooms
- Bedrooms: 3
- Bathrooms: 3
- Full bathrooms: 2
- 1/2 bathrooms: 1
Primary bedroom
- Features: Walk-In Closet(s)
- Level: Second
Bedroom 2
- Features: Built-in Closet
- Level: Second
Bedroom 3
- Features: Built-in Closet
- Level: Second
Dining room
- Level: First
- Area: 80 Square Feet
- Dimensions: 8x10
Kitchen
- Level: First
- Area: 100 Square Feet
- Dimensions: 10x10
Living room
- Level: First
- Area: 216 Square Feet
- Dimensions: 12x18
Heating
- Central
Cooling
- Central Air
Appliances
- Included: Dishwasher, Dryer, Electric Water Heater, Microwave, Range, Refrigerator, Washer
- Laundry: Laundry Closet
Features
- Ceiling Fan(s), PrimaryBedroom Upstairs, Walk-In Closet(s)
- Flooring: Tile, Vinyl
- Doors: Sliding Doors
- Windows: Drapes, Window Treatments
- Has fireplace: No
Interior area
- Total structure area: 1,524
- Total interior livable area: 1,365 sqft
Property
Parking
- Parking features: Assigned
Features
- Levels: Two
- Stories: 2
- Patio & porch: Covered, Patio, Screened
- Exterior features: Courtyard, Garden, Storage
- Fencing: Wood
- Has view: Yes
- View description: Garden
Lot
- Features: Flood Insurance Required, FloodZone, In County
Details
- Parcel number: 6617721151
- Zoning: PDR
- Special conditions: None
Construction
Type & style
- Home type: Condo
- Architectural style: Traditional
- Property subtype: Condominium
- Attached to another structure: Yes
Materials
- Stucco, Wood Frame
- Foundation: Slab
- Roof: Shingle
Condition
- Completed
- New construction: No
- Year built: 1973
Utilities & green energy
- Sewer: Public Sewer
- Water: Public
- Utilities for property: Cable Connected, Electricity Connected, Public, Sewer Connected, Water Connected
Community & neighborhood
Security
- Security features: Security System
Community
- Community features: Community Mailbox, Playground, Pool
Location
- Region: Sarasota
- Subdivision: SHADYBROOK VILLAGE AMD
HOA & financial
HOA
- Has HOA: Yes
- HOA fee: $476 monthly
- Amenities included: Recreation Facilities
- Services included: Community Pool, Maintenance Structure, Maintenance Grounds, Manager, Pool Maintenance, Recreational Facilities
- Association name: Accounting Edge and Management Corp
- Association phone: 941-350-0725
Other fees
- Pet fee: $0 monthly
Other financial information
- Total actual rent: 0
Other
Other facts
- Listing terms: Cash,Conventional,FHA
- Ownership: Fee Simple
- Road surface type: Paved, Asphalt
Price history
| Date | Event | Price |
|---|---|---|
| 11/25/2024 | Sold | $215,000$158/sqft |
Source: | ||
| 10/26/2024 | Pending sale | $215,000$158/sqft |
Source: | ||
| 9/12/2024 | Listed for sale | $215,000+18.1%$158/sqft |
Source: | ||
| 10/16/2023 | Sold | $182,000-3.1%$133/sqft |
Source: | ||
| 8/15/2023 | Pending sale | $187,900$138/sqft |
Source: | ||
Public tax history
| Year | Property taxes | Tax assessment |
|---|---|---|
| 2024 | $2,150 +43.3% | $170,000 +531% |
| 2023 | $1,500 +576% | $26,940 +3% |
| 2022 | $222 +11.7% | $26,155 +3% |
Find assessor info on the county website
Neighborhood: 34243
Nearby schools
GreatSchools rating
- 8/10Florine J Abel Elementary SchoolGrades: PK-5Distance: 0.4 mi
- 1/10Electa Lee Magnet Middle SchoolGrades: 6-8Distance: 3.5 mi
- 2/10Southeast High SchoolGrades: 9-12Distance: 3.4 mi
Get a cash offer in 3 minutes
Find out how much your home could sell for in as little as 3 minutes with a no-obligation cash offer.
Estimated market value$200,100
Get a cash offer in 3 minutes
Find out how much your home could sell for in as little as 3 minutes with a no-obligation cash offer.
Estimated market value
$200,100



