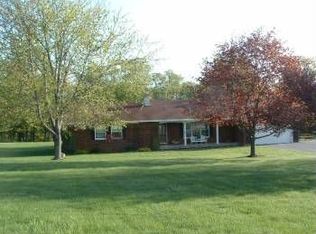Closed
$399,900
6857 Roberts Rd, Clinton, NY 13323
3beds
1,978sqft
Single Family Residence
Built in 1875
5.06 Acres Lot
$423,400 Zestimate®
$202/sqft
$2,866 Estimated rent
Home value
$423,400
$385,000 - $462,000
$2,866/mo
Zestimate® history
Loading...
Owner options
Explore your selling options
What's special
Discover the charm of country living with this beautifully maintained century-old home. If you're seeking a peaceful. self-sustaining lifestyle, this 5-acre property offers the perfect setting for a small farm or a tranquil retreat from the hustle of modern life. The home offers just under 2,000 square feet of living space with 3 bedrooms and 2 full baths. The warm & inviting front porch greets guests and is an ideal space to relax & enjoy the peaceful setting. The kitchen has been thoughtfully preserved to keep w/ the homes country style. The casual dining area is surrounded by tasteful built-in cabinetry and has a large picture window overlooking the yard. The formal dining room shares open space w/living room & enjoy the warmth of the gas fireplace. A cozy den/office area is perfect for a work-at-home office. The convenient full bath completes the main floor. The second floor has 3 bedrooms & a roomy full bath w/ double vanity. The main bedroom boasts a unique layout as it steps down from the main hallway and offers two closets and large window that enjoys the morning sun. A two-car attached garage, large barn & many updates from electrical, heating & more make this a great buy.
Zillow last checked: 8 hours ago
Listing updated: December 11, 2024 at 01:06pm
Listed by:
Ronald S. Stewart 315-796-9456,
Mohawk Valley 1st Choice Realty LLC
Bought with:
Mary B. Combs, 10491201039
Coldwell Banker Sexton Real Estate
Source: NYSAMLSs,MLS#: S1563612 Originating MLS: Mohawk Valley
Originating MLS: Mohawk Valley
Facts & features
Interior
Bedrooms & bathrooms
- Bedrooms: 3
- Bathrooms: 2
- Full bathrooms: 2
- Main level bathrooms: 1
Heating
- Propane, Oil, Hot Water
Cooling
- Window Unit(s)
Appliances
- Included: Dryer, Dishwasher, Electric Water Heater, Freezer, Gas Cooktop, Gas Oven, Gas Range, Refrigerator, Water Softener Owned
- Laundry: In Basement
Features
- Ceiling Fan(s), Den, Separate/Formal Dining Room, Entrance Foyer, Eat-in Kitchen, Separate/Formal Living Room, Country Kitchen, Natural Woodwork
- Flooring: Carpet, Hardwood, Varies, Vinyl
- Windows: Thermal Windows
- Basement: Full
- Number of fireplaces: 1
Interior area
- Total structure area: 1,978
- Total interior livable area: 1,978 sqft
Property
Parking
- Total spaces: 2
- Parking features: Attached, Garage, Circular Driveway, Garage Door Opener
- Attached garage spaces: 2
Features
- Levels: Two
- Stories: 2
- Patio & porch: Enclosed, Porch
- Exterior features: Fence, Gravel Driveway
- Fencing: Partial
Lot
- Size: 5.06 Acres
- Dimensions: 403 x 552
- Features: Agricultural, Rural Lot, Wooded
Details
- Additional structures: Barn(s), Outbuilding
- Parcel number: 346.000144
- Special conditions: Standard
Construction
Type & style
- Home type: SingleFamily
- Architectural style: Colonial
- Property subtype: Single Family Residence
Materials
- Vinyl Siding, Wood Siding, Copper Plumbing
- Foundation: Block, Stone
- Roof: Asphalt,Membrane,Rubber
Condition
- Resale
- Year built: 1875
Utilities & green energy
- Electric: Circuit Breakers
- Sewer: Septic Tank
- Water: Well
- Utilities for property: High Speed Internet Available
Community & neighborhood
Location
- Region: Clinton
Other
Other facts
- Listing terms: Cash,Conventional,FHA,USDA Loan,VA Loan
Price history
| Date | Event | Price |
|---|---|---|
| 12/6/2024 | Sold | $399,900$202/sqft |
Source: | ||
| 10/11/2024 | Contingent | $399,900$202/sqft |
Source: | ||
| 9/9/2024 | Listed for sale | $399,900-5.7%$202/sqft |
Source: | ||
| 8/3/2024 | Listing removed | -- |
Source: | ||
| 7/26/2024 | Price change | $424,000-1.2%$214/sqft |
Source: | ||
Public tax history
| Year | Property taxes | Tax assessment |
|---|---|---|
| 2024 | -- | $123,525 |
| 2023 | -- | $123,525 +10.9% |
| 2022 | -- | $111,400 |
Find assessor info on the county website
Neighborhood: 13323
Nearby schools
GreatSchools rating
- 6/10Clinton Elementary SchoolGrades: K-5Distance: 3.1 mi
- 8/10Clinton Middle SchoolGrades: 6-8Distance: 3.1 mi
- 9/10Clinton Senior High SchoolGrades: 9-12Distance: 3.1 mi
Schools provided by the listing agent
- District: Clinton
Source: NYSAMLSs. This data may not be complete. We recommend contacting the local school district to confirm school assignments for this home.
