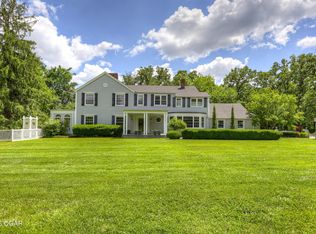Closed
Price Unknown
6857 N Main Street Road, Webb City, MO 64870
3beds
2,882sqft
Single Family Residence
Built in 1953
2.24 Acres Lot
$285,300 Zestimate®
$--/sqft
$1,848 Estimated rent
Home value
$285,300
$260,000 - $314,000
$1,848/mo
Zestimate® history
Loading...
Owner options
Explore your selling options
What's special
Nice 3 Bedroom, 3 Bath Home sitting on just over 2 Acres located just North of Stone's Corner between Joplin, Webb City, and Carl Junction. Home features a large Living Room, a loft upstairs office area, a Family Room/Recreational area downstairs, a covered front porch, and a large deck in the back of the home. Property features a large 40 X 50 Workshop Building along with a large Parking area behind the home. The sizable yard is perfect for a variety of social activities. Great property for Owner/Occupants and Investors. Don't miss this unique opportunity!
Zillow last checked: 8 hours ago
Listing updated: August 02, 2024 at 02:55pm
Listed by:
Ben Davis 417-317-0887,
SWMO Homes
Bought with:
Non-MLSMember Non-MLSMember, 111
Default Non Member Office
Source: SOMOMLS,MLS#: 60228984
Facts & features
Interior
Bedrooms & bathrooms
- Bedrooms: 3
- Bathrooms: 3
- Full bathrooms: 3
Bedroom 1
- Area: 126
- Dimensions: 9 x 14
Bedroom 2
- Area: 165
- Dimensions: 11 x 15
Bedroom 3
- Area: 168
- Dimensions: 12 x 14
Dining area
- Area: 144
- Dimensions: 9 x 16
Family room
- Area: 532
- Dimensions: 19 x 28
Kitchen
- Area: 247
- Dimensions: 13 x 19
Living room
- Area: 392
- Dimensions: 28 x 14
Office
- Area: 144
- Dimensions: 9 x 16
Utility room
- Area: 90
- Dimensions: 6 x 15
Heating
- Central, Forced Air, Other - See Remarks
Cooling
- Attic Fan, Central Air
Appliances
- Included: None
- Laundry: 2nd Floor, W/D Hookup
Features
- Flooring: Carpet, Vinyl, Wood
- Windows: Mixed
- Basement: Exterior Entry,Interior Entry,Unfinished,Partial
- Has fireplace: Yes
Interior area
- Total structure area: 4,735
- Total interior livable area: 2,882 sqft
- Finished area above ground: 2,882
- Finished area below ground: 0
Property
Parking
- Total spaces: 2
- Parking features: Basement, Driveway, Garage Faces Rear, Parking Pad
- Attached garage spaces: 2
- Has uncovered spaces: Yes
Features
- Levels: One and One Half
- Stories: 1
- Patio & porch: Covered, Deck, Front Porch
- Exterior features: Rain Gutters
- Fencing: None
Lot
- Size: 2.24 Acres
- Features: Cleared, Level
Details
- Parcel number: 16501510001047000
- Special conditions: Real Estate Owned
Construction
Type & style
- Home type: SingleFamily
- Architectural style: Raised Ranch,Split Level
- Property subtype: Single Family Residence
Materials
- Foundation: Block
- Roof: Composition
Condition
- Year built: 1953
Utilities & green energy
- Sewer: Public Sewer
- Water: Public
Community & neighborhood
Location
- Region: Webb City
- Subdivision: N/A
Other
Other facts
- Listing terms: Cash,Conventional
Price history
| Date | Event | Price |
|---|---|---|
| 5/22/2023 | Sold | -- |
Source: | ||
| 5/18/2016 | Listing removed | $215,000$75/sqft |
Source: Keller Williams - Joplin #160468 Report a problem | ||
| 5/16/2016 | Pending sale | $215,000$75/sqft |
Source: Keller Williams - Joplin #160468 Report a problem | ||
| 4/5/2016 | Price change | $215,000-4%$75/sqft |
Source: Keller Williams - Joplin #160468 Report a problem | ||
| 2/5/2016 | Listed for sale | $224,000-10%$78/sqft |
Source: Keller Williams - Joplin #160468 Report a problem | ||
Public tax history
| Year | Property taxes | Tax assessment |
|---|---|---|
| 2025 | $1,696 +5.4% | $39,860 +11.6% |
| 2024 | $1,609 0% | $35,710 |
| 2023 | $1,609 -3.3% | $35,710 -2.6% |
Find assessor info on the county website
Neighborhood: 64870
Nearby schools
GreatSchools rating
- 6/10Carl Junction Intermediate SchoolGrades: 4-6Distance: 3.5 mi
- 7/10Carl Junction Jr. High SchoolGrades: 7-8Distance: 3.5 mi
- 7/10Carl Junction High SchoolGrades: 9-12Distance: 3.5 mi
Schools provided by the listing agent
- Elementary: Carl Junction
- Middle: Carl Junction
- High: Carl Junction
Source: SOMOMLS. This data may not be complete. We recommend contacting the local school district to confirm school assignments for this home.
