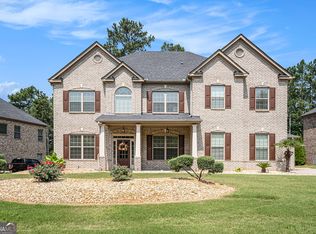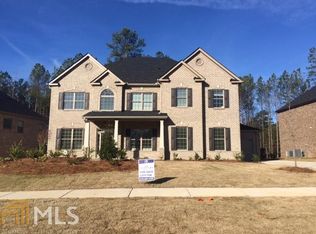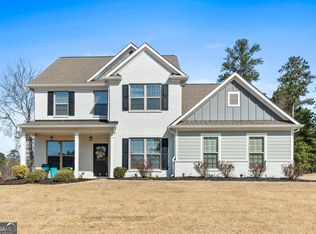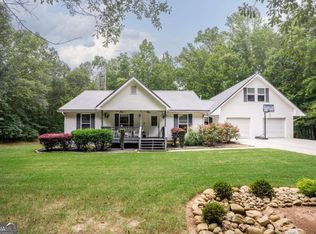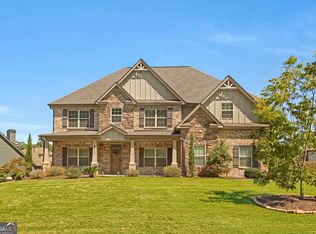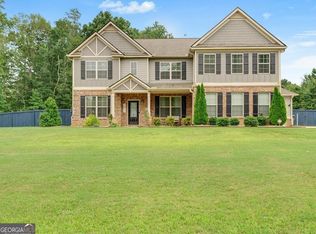Motivated Seller! Stunning 5BR/4BA all-brick estate with 3,600+ sq. ft. on the 14th hole of a pristine golf course. Open floor plan with hardwood floors, gourmet kitchen with granite & stainless appliances, and elegant upgrades throughout. Perfect for entertaining or relaxing with serene golf views.
Active
Price cut: $20K (11/16)
$499,999
6857 Louis Dr, Locust Grove, GA 30248
5beds
3,600sqft
Est.:
Single Family Residence
Built in 2016
-- sqft lot
$498,400 Zestimate®
$139/sqft
$96/mo HOA
What's special
Serene golf viewsHardwood floorsOpen floor planGranite and stainless appliancesGourmet kitchen
- 72 days |
- 341 |
- 23 |
Zillow last checked: 8 hours ago
Listing updated: November 18, 2025 at 10:06pm
Listed by:
Stephanie Williams 404-713-4489,
SouthSide, REALTORS
Source: GAMLS,MLS#: 10615620
Tour with a local agent
Facts & features
Interior
Bedrooms & bathrooms
- Bedrooms: 5
- Bathrooms: 4
- Full bathrooms: 4
- Main level bathrooms: 1
- Main level bedrooms: 1
Rooms
- Room types: Great Room, Laundry
Dining room
- Features: Separate Room
Kitchen
- Features: Breakfast Area, Breakfast Bar, Kitchen Island, Pantry, Solid Surface Counters, Walk-in Pantry
Heating
- Central, Natural Gas
Cooling
- Central Air, Electric
Appliances
- Included: Dishwasher, Disposal, Double Oven, Gas Water Heater, Ice Maker, Microwave, Refrigerator, Stainless Steel Appliance(s)
- Laundry: Common Area
Features
- Double Vanity, High Ceilings, Separate Shower, Soaking Tub, Walk-In Closet(s)
- Flooring: Carpet, Hardwood
- Windows: Double Pane Windows, Storm Window(s)
- Basement: None
- Number of fireplaces: 1
- Fireplace features: Family Room
Interior area
- Total structure area: 3,600
- Total interior livable area: 3,600 sqft
- Finished area above ground: 3,600
- Finished area below ground: 0
Property
Parking
- Total spaces: 3
- Parking features: Attached, Side/Rear Entrance
- Has attached garage: Yes
Features
- Levels: Two
- Stories: 2
- Patio & porch: Deck, Patio, Porch
- Frontage type: Golf Course
Lot
- Features: Level
Details
- Parcel number: 080D02135000
Construction
Type & style
- Home type: SingleFamily
- Architectural style: Brick 4 Side,Traditional
- Property subtype: Single Family Residence
Materials
- Brick
- Foundation: Slab
- Roof: Composition
Condition
- Resale
- New construction: No
- Year built: 2016
Utilities & green energy
- Sewer: Public Sewer
- Water: Public
- Utilities for property: Cable Available, Sewer Connected
Community & HOA
Community
- Features: Clubhouse, Golf, Playground, Pool, Tennis Court(s)
- Security: Security System, Smoke Detector(s)
- Subdivision: Links At Heron Bay
HOA
- Has HOA: Yes
- Services included: Management Fee, Swimming, Tennis
- HOA fee: $1,150 annually
Location
- Region: Locust Grove
Financial & listing details
- Price per square foot: $139/sqft
- Tax assessed value: $604,100
- Annual tax amount: $8,542
- Date on market: 10/1/2025
- Cumulative days on market: 72 days
- Listing agreement: Exclusive Right To Sell
- Listing terms: Cash,Conventional,FHA,VA Loan
Estimated market value
$498,400
$473,000 - $523,000
$3,244/mo
Price history
Price history
| Date | Event | Price |
|---|---|---|
| 11/16/2025 | Price change | $499,999-3.8%$139/sqft |
Source: | ||
| 10/1/2025 | Listed for sale | $519,990-1%$144/sqft |
Source: | ||
| 10/1/2025 | Listing removed | $525,000$146/sqft |
Source: | ||
| 6/1/2025 | Listed for sale | $525,000$146/sqft |
Source: | ||
| 6/1/2025 | Listing removed | $525,000$146/sqft |
Source: | ||
Public tax history
Public tax history
| Year | Property taxes | Tax assessment |
|---|---|---|
| 2024 | $9,706 +12.2% | $241,640 +8.5% |
| 2023 | $8,647 +28.1% | $222,680 +28.6% |
| 2022 | $6,749 +30% | $173,200 +20.6% |
Find assessor info on the county website
BuyAbility℠ payment
Est. payment
$3,043/mo
Principal & interest
$2418
Property taxes
$354
Other costs
$271
Climate risks
Neighborhood: 30248
Nearby schools
GreatSchools rating
- 2/10Bethlehem Elementary SchoolGrades: PK-5Distance: 4.4 mi
- 4/10Luella Middle SchoolGrades: 6-8Distance: 2.1 mi
- 4/10Luella High SchoolGrades: 9-12Distance: 2.3 mi
Schools provided by the listing agent
- Elementary: Bethlehem
- Middle: Luella
- High: Luella
Source: GAMLS. This data may not be complete. We recommend contacting the local school district to confirm school assignments for this home.
- Loading
- Loading
