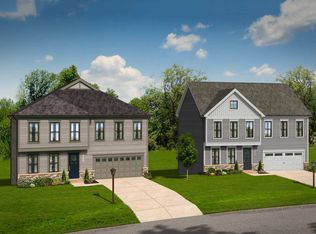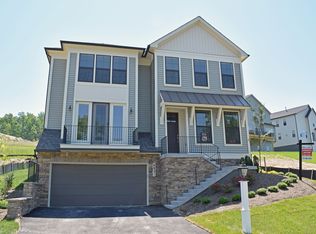GREAT VALUE! This 5 bedroom 3 1/2 bath home is move in ready and loaded with updates. Imagine your life in a lake community with sandy beaches, swimming pools, boating, fishing,tennis, basketball, trails for nature and bike exploration, Farmer's markets , Summer concerts where you can count the stars in the sky....then picture a gorgeous "almost new" single family home that shows like a model. Stop imagining and visit 6857 E Shavano Road in Lake Linganore. This five bedroom home is just blocks from the deep navigable lake and is convenient to commuter routes and shopping.The Gourmet kitchen with it's double wall ovens, huge island complete with a stainless Farmers sink , gas cook top , large pantry simply invites you to prepare all your favorites. Dining can be a quaint as you want or invite your friends for a special event and enjoy your time together under the designer light fixtures. Wood floors greet you in the welcoming foyer and lead you into the Great room featuring a gas fireplace with a granite surround. The Dillon floor plan is designed to allow for many layouts for your furniture and accessories, making alterations fun and easy. A private office and/or study can also become whatever works for you. Now, lets go upstairs to 4 large bedrooms, 2 full baths and a laundry room that has space for storage or you may want a "creative" area. The master can easily host a sitting area, large walk in closet. Oh, and the master bath....simply bright and beautiful. The generously sized 3 additional bedrooms share a nice hall bath. The lower level gives home to the 5th bedroom, and a rec room that can simply adapt for any use -plenty of room if you want to add a bar. The 3rd full bath has been completed with a walk in shower. Sliding doors open to a fenced in yard that has room for activity. The home's exterior is vinyl and stone with a spacious deck on the back. Two car front load garage, over sized driveway that’s been extended with a newly built trash enclosure, along with plenty of off street parking available.
This property is off market, which means it's not currently listed for sale or rent on Zillow. This may be different from what's available on other websites or public sources.


