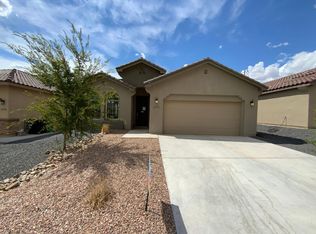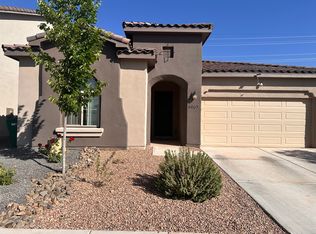Sold
Price Unknown
6857 Cleary Loop NE, Rio Rancho, NM 87144
3beds
2,119sqft
Single Family Residence
Built in 2022
6,969.6 Square Feet Lot
$456,800 Zestimate®
$--/sqft
$2,572 Estimated rent
Home value
$456,800
$434,000 - $480,000
$2,572/mo
Zestimate® history
Loading...
Owner options
Explore your selling options
What's special
MODERN DESIGN AT ITS FINEST! 3 beds, 2.5 baths, and versatile flex space make this Hakes home the perfect floorplan for easy living. Step inside to experience open layout fused with all the upgrades. Enjoy a serene living space with fireplace, high ceilings, and ample windows to let the sunshine in! Indulge in culinary delights in the huge kitchen, featuring a massive island and walk-in pantry. Retreat to the master suite, complete with spacious closet, double sinks, and a luxurious walk-in shower. Outside, relax in walled-in, xeriscaped backyard with a hot tub and covered porch seating. Nestled in premier Lomas Encantadas community, relish access to top amenities, schools, employment centers, parks and a new shopping center minutes away! Don't miss your chance to upgrade! Call now!
Zillow last checked: 8 hours ago
Listing updated: April 02, 2024 at 07:18pm
Listed by:
Vallejos Realty 505-331-8306,
Keller Williams Realty
Bought with:
Nicole Alvidrez, 54368
EXP Realty LLC
ROC Real Estate Partners
EXP Realty LLC
Source: SWMLS,MLS#: 1057687
Facts & features
Interior
Bedrooms & bathrooms
- Bedrooms: 3
- Bathrooms: 3
- Full bathrooms: 1
- 3/4 bathrooms: 1
- 1/2 bathrooms: 1
Primary bedroom
- Level: Main
- Area: 224.97
- Dimensions: 15.17 x 14.83
Bedroom 2
- Level: Main
- Area: 116.7
- Dimensions: 11.67 x 10
Bedroom 3
- Level: Main
- Area: 111.69
- Dimensions: 11.08 x 10.08
Kitchen
- Level: Main
- Area: 202.81
- Dimensions: 17.9 x 11.33
Living room
- Level: Main
- Area: 437.48
- Dimensions: 23.75 x 18.42
Heating
- Central, Forced Air
Cooling
- Refrigerated
Appliances
- Included: Cooktop, Dryer, Microwave, Refrigerator, Washer
- Laundry: Washer Hookup, Electric Dryer Hookup, Gas Dryer Hookup
Features
- Breakfast Bar, Ceiling Fan(s), Dual Sinks, Entrance Foyer, Kitchen Island, Living/Dining Room, Main Level Primary, Sitting Area in Master, Separate Shower, Walk-In Closet(s)
- Flooring: Carpet, Tile
- Windows: Double Pane Windows, Insulated Windows
- Has basement: No
- Has fireplace: No
Interior area
- Total structure area: 2,119
- Total interior livable area: 2,119 sqft
Property
Parking
- Total spaces: 2
- Parking features: Attached, Garage
- Attached garage spaces: 2
Features
- Levels: One
- Stories: 1
- Patio & porch: Covered, Patio
- Exterior features: Private Yard
- Fencing: Wall
Lot
- Size: 6,969 sqft
- Features: Xeriscape
Details
- Parcel number: 1017074075187
- Zoning description: R-4
Construction
Type & style
- Home type: SingleFamily
- Property subtype: Single Family Residence
Materials
- Frame, Stucco
- Roof: Pitched,Tile
Condition
- Resale
- New construction: No
- Year built: 2022
Details
- Builder name: Hakes Brothers
Utilities & green energy
- Sewer: Public Sewer
- Water: Public
- Utilities for property: Electricity Connected, Natural Gas Connected, Sewer Connected, Water Connected
Green energy
- Energy generation: None
- Water conservation: Water-Smart Landscaping
Community & neighborhood
Location
- Region: Rio Rancho
HOA & financial
HOA
- Has HOA: Yes
- HOA fee: $41 monthly
- Services included: Common Areas
Other
Other facts
- Listing terms: Cash,Conventional,FHA,VA Loan
Price history
| Date | Event | Price |
|---|---|---|
| 4/1/2024 | Sold | -- |
Source: | ||
| 3/10/2024 | Pending sale | $429,900$203/sqft |
Source: | ||
| 3/7/2024 | Price change | $429,900-1.2%$203/sqft |
Source: | ||
| 2/23/2024 | Listed for sale | $435,000-0.4%$205/sqft |
Source: | ||
| 2/23/2024 | Listing removed | -- |
Source: Zillow Rentals Report a problem | ||
Public tax history
| Year | Property taxes | Tax assessment |
|---|---|---|
| 2025 | $5,029 -3.8% | $144,108 -0.7% |
| 2024 | $5,230 -19.8% | $145,121 -2.9% |
| 2023 | $6,522 +27820.8% | $149,500 +26596.4% |
Find assessor info on the county website
Neighborhood: 87144
Nearby schools
GreatSchools rating
- 6/10Sandia Vista Elementary SchoolGrades: PK-5Distance: 0.4 mi
- 8/10Mountain View Middle SchoolGrades: 6-8Distance: 0.7 mi
- 7/10V Sue Cleveland High SchoolGrades: 9-12Distance: 2.7 mi
Schools provided by the listing agent
- Elementary: Sunset View
- Middle: James Monroe
- High: Cibola
Source: SWMLS. This data may not be complete. We recommend contacting the local school district to confirm school assignments for this home.
Get a cash offer in 3 minutes
Find out how much your home could sell for in as little as 3 minutes with a no-obligation cash offer.
Estimated market value$456,800
Get a cash offer in 3 minutes
Find out how much your home could sell for in as little as 3 minutes with a no-obligation cash offer.
Estimated market value
$456,800

