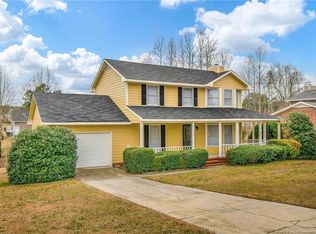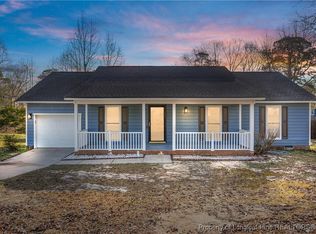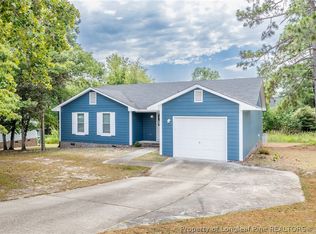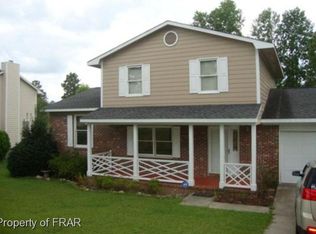Sold for $230,000
$230,000
6857 Baystone Rd, Fayetteville, NC 28314
3beds
1,807sqft
Single Family Residence
Built in 1992
-- sqft lot
$241,000 Zestimate®
$127/sqft
$1,840 Estimated rent
Home value
$241,000
$217,000 - $268,000
$1,840/mo
Zestimate® history
Loading...
Owner options
Explore your selling options
What's special
Move right in to this beautifully updated home! The 3 bedroom, 2.5 bath home with freshly painted upstairs bedrooms. The spacious eat-in kitchen with beautiful bay windows and granite counters. Nice sized living room with a separate dining area. The large family room features a fireplace and beautiful tiled flooring. From the family room, step outside to the deck - great for entertaining! Spacious back yard with plenty of space for kids or pets to play! Located in a friendly neighborhood, convenient to Fort Bragg. Motto Mortgage offering covered appraisal costs, contact Justin Price (919) 895-1769. Seller also willing to give seller concessions or carpet allowance.
Zillow last checked: 8 hours ago
Listing updated: December 04, 2024 at 01:23pm
Listed by:
BRYCE HANNAN,
ONNIT REALTY GROUP
Bought with:
HALEN THREATT, 307180
COLDWELL BANKER ADVANTAGE - FAYETTEVILLE
Source: LPRMLS,MLS#: 727798 Originating MLS: Longleaf Pine Realtors
Originating MLS: Longleaf Pine Realtors
Facts & features
Interior
Bedrooms & bathrooms
- Bedrooms: 3
- Bathrooms: 3
- Full bathrooms: 2
- 1/2 bathrooms: 1
Heating
- Heat Pump
Cooling
- Central Air
Appliances
- Included: Dishwasher, Electric Cooktop, Electric Oven, Microwave
- Laundry: Main Level
Features
- Separate/Formal Dining Room, Entrance Foyer, Granite Counters, Stone Counters
- Flooring: Luxury Vinyl, Luxury VinylPlank, Tile, Carpet
- Basement: Partial,Walk-Out Access
- Number of fireplaces: 1
- Fireplace features: Masonry
Interior area
- Total interior livable area: 1,807 sqft
Property
Parking
- Total spaces: 1
- Parking features: Attached, Garage
- Attached garage spaces: 1
Features
- Levels: Two
- Stories: 2
- Patio & porch: Deck
- Exterior features: Corner Lot, Deck
Lot
- Features: 1/4 to 1/2 Acre Lot
Details
- Parcel number: 9487099974.000
- Zoning description: SF10 - Single Family Res 10
- Special conditions: Standard
Construction
Type & style
- Home type: SingleFamily
- Architectural style: Two Story
- Property subtype: Single Family Residence
Materials
- Brick Veneer, Vinyl Siding
Condition
- New construction: No
- Year built: 1992
Utilities & green energy
- Sewer: Public Sewer
- Water: Public
Community & neighborhood
Community
- Community features: Gutter(s)
Location
- Region: Fayetteville
- Subdivision: Cliffdale West
Other
Other facts
- Listing terms: New Loan
- Ownership: More than a year
Price history
| Date | Event | Price |
|---|---|---|
| 11/27/2024 | Sold | $230,000$127/sqft |
Source: | ||
| 11/4/2024 | Pending sale | $230,000$127/sqft |
Source: | ||
| 10/4/2024 | Price change | $230,000-6.1%$127/sqft |
Source: | ||
| 7/15/2024 | Price change | $245,000-3.9%$136/sqft |
Source: | ||
| 7/11/2024 | Price change | $255,000-1.9%$141/sqft |
Source: | ||
Public tax history
| Year | Property taxes | Tax assessment |
|---|---|---|
| 2025 | $2,950 +25.3% | $259,500 +91.7% |
| 2024 | $2,355 +7.8% | $135,400 +3.3% |
| 2023 | $2,185 +6.3% | $131,100 |
Find assessor info on the county website
Neighborhood: Cliffdale West
Nearby schools
GreatSchools rating
- 3/10Bill Hefner ElementaryGrades: PK-5Distance: 1.1 mi
- 6/10Lewis Chapel MiddleGrades: 6-8Distance: 5.1 mi
- 3/10Seventy-First HighGrades: 9-12Distance: 3.9 mi
Schools provided by the listing agent
- Middle: Lewis Chapel Middle School
- High: Seventy-First Senior High
Source: LPRMLS. This data may not be complete. We recommend contacting the local school district to confirm school assignments for this home.
Get pre-qualified for a loan
At Zillow Home Loans, we can pre-qualify you in as little as 5 minutes with no impact to your credit score.An equal housing lender. NMLS #10287.
Sell for more on Zillow
Get a Zillow Showcase℠ listing at no additional cost and you could sell for .
$241,000
2% more+$4,820
With Zillow Showcase(estimated)$245,820



