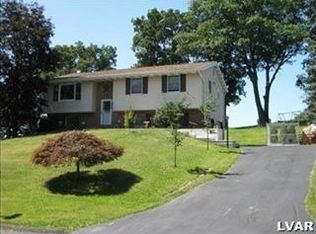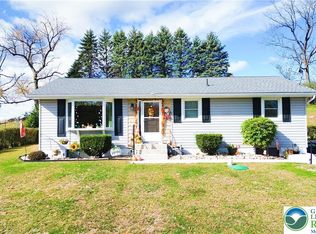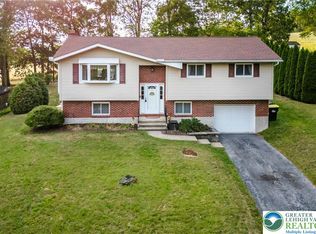This home offers a Country Setting in Northern Lehigh School District and Located in Mill Creek Acres on a quiet Cut-de-sac and only minutes to Rt. 309 and 100. The kitchen offers stainless steel appliances and ceramic floors and backsplach. The dining room opens up to a covered patio, perfect for barbecues. Neutral decor throughout with a great room with a beamed cathedral ceiling. Laundry on first floor, the washer and dryer are included. There is also a powder room, family room and den. The master bedroom has a walk in closet and Jack and Jill bathroom with two additional bedrooms. A new garage door and auto opener have been installed this year. Utility shed to store equipment and seasonal toys. Backyard overlooks rolling, open space to enjoy a fire pit and tree swings. **Owner is having exterior of home, professionally painted**
This property is off market, which means it's not currently listed for sale or rent on Zillow. This may be different from what's available on other websites or public sources.


