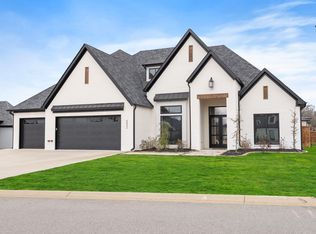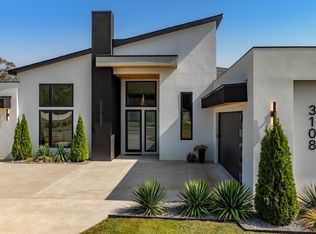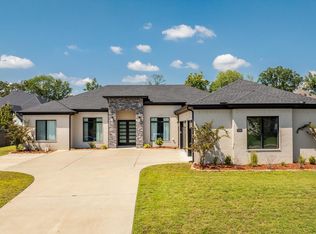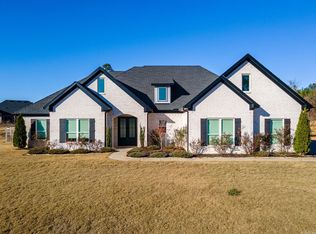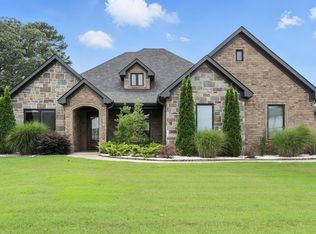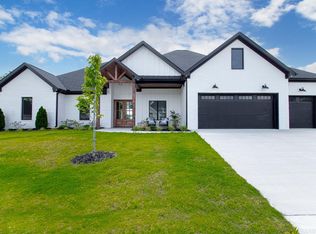This beautiful luxury 4 bedrooms, 3.5 bathrooms, the perfect combinations of luxury and functionality. You’ll be captivated by the spacious living room with towering ceilings and ample natural lighting, the custom chef's kitchen is the center of attraction with a waterfall island, quartz countertops, Commercial grade refrigerator and custom cabinetry, making it both beautiful and highly practical for any size family. this luxury home also features a dedicated office, a versatile upstairs bonus room that can serve as a fourth bedroom, and modern fixtures throughout. The primary suite is a private retreat, featuring a stunning bathroom with a double vanity, a huge walk-in custom tile shower, over sized soaker tub and very spacious walk-in closet. A thoughtfully designed mudroom and laundry area near the garage are practical additions to enjoy daily. Every detail in this home has been carefully planned, with luxurious touches such as an exit in the half bath for access to that long awaited swimming pool addition, the covered back porch opens to a level back yard, offering the perfect space to create your outdoor oasis.
Active under contract
$589,900
6856 Hilo Ave, Benton, AR 72019
4beds
3,052sqft
Est.:
Single Family Residence
Built in 2023
0.33 Acres Lot
$580,900 Zestimate®
$193/sqft
$75/mo HOA
What's special
Waterfall islandVersatile upstairs bonus roomOutdoor oasisDedicated officePrimary suiteLaundry areaSpacious walk-in closet
- 295 days |
- 40 |
- 1 |
Zillow last checked: 8 hours ago
Listing updated: July 25, 2025 at 06:28pm
Listed by:
Samuel E Smith 501-612-2165,
Eagle Rock Realty - Little Rock 501-712-5774
Source: CARMLS,MLS#: 25006914
Facts & features
Interior
Bedrooms & bathrooms
- Bedrooms: 4
- Bathrooms: 4
- Full bathrooms: 3
- 1/2 bathrooms: 1
Rooms
- Room types: Great Room, Office/Study, Game Room, Bonus Room
Dining room
- Features: Separate Dining Room, Eat-in Kitchen, Kitchen/Dining Combo, Breakfast Bar
Heating
- Natural Gas
Cooling
- Electric
Appliances
- Included: Built-In Range, Microwave, Gas Range, Dishwasher, Disposal, Refrigerator, Plumbed For Ice Maker
- Laundry: Washer Hookup, Electric Dryer Hookup, Laundry Room
Features
- Breakfast Bar, Granite Counters, Pantry, Sheet Rock, Sheet Rock Ceiling, Vaulted Ceiling(s), Primary Bedroom/Main Lv, Guest Bedroom/Main Lv, Primary Bedroom Apart, Guest Bedroom Apart, 3 Bedrooms Same Level
- Flooring: Tile, Luxury Vinyl
- Doors: Insulated Doors
- Windows: Insulated Windows, Low Emissivity Windows
- Has fireplace: Yes
- Fireplace features: Insert, Electric
Interior area
- Total structure area: 3,052
- Total interior livable area: 3,052 sqft
Property
Parking
- Total spaces: 3
- Parking features: Garage, Three Car
- Has garage: Yes
Features
- Levels: Two
- Stories: 2
- Patio & porch: Patio
- Fencing: Partial,Wood
- Waterfront features: Pond
Lot
- Size: 0.33 Acres
- Features: Level, Subdivided
Details
- Parcel number: 80075350041
Construction
Type & style
- Home type: SingleFamily
- Architectural style: Contemporary
- Property subtype: Single Family Residence
Materials
- Brick, Chemical Free Insulation
- Foundation: Slab/Crawl Combination
- Roof: Composition
Condition
- New construction: No
- Year built: 2023
Utilities & green energy
- Electric: Elec-Municipal (+Entergy)
- Gas: Gas-Natural
- Sewer: Public Sewer
- Water: Public
- Utilities for property: Natural Gas Connected
Green energy
- Energy efficient items: Doors, High Efficiency Gas Furn
Community & HOA
Community
- Features: Gated
- Security: Smoke Detector(s)
- Subdivision: WEST LAKE VILLAGE
HOA
- Has HOA: Yes
- HOA fee: $75 monthly
Location
- Region: Benton
Financial & listing details
- Price per square foot: $193/sqft
- Tax assessed value: $428,845
- Annual tax amount: $4,140
- Date on market: 2/23/2025
- Listing terms: VA Loan,FHA,Conventional
- Road surface type: Paved
Estimated market value
$580,900
$552,000 - $610,000
$3,282/mo
Price history
Price history
| Date | Event | Price |
|---|---|---|
| 7/26/2025 | Contingent | $589,900$193/sqft |
Source: | ||
| 6/28/2025 | Price change | $589,900-2.5%$193/sqft |
Source: | ||
| 4/2/2025 | Price change | $605,000-0.8%$198/sqft |
Source: | ||
| 3/28/2025 | Price change | $610,000-0.8%$200/sqft |
Source: | ||
| 3/14/2025 | Price change | $615,000-0.8%$202/sqft |
Source: | ||
Public tax history
Public tax history
| Year | Property taxes | Tax assessment |
|---|---|---|
| 2024 | $4,140 +650.3% | $85,769 +460.6% |
| 2023 | $552 +9.1% | $15,300 |
| 2022 | $506 +9.6% | $15,300 +80% |
Find assessor info on the county website
BuyAbility℠ payment
Est. payment
$2,868/mo
Principal & interest
$2287
Property taxes
$300
Other costs
$281
Climate risks
Neighborhood: 72019
Nearby schools
GreatSchools rating
- 8/10Salem Elementary SchoolGrades: K-5Distance: 0.4 mi
- 8/10Bethel Middle SchoolGrades: 6-7Distance: 1.7 mi
- 7/10Bryant High SchoolGrades: 10-12Distance: 3.7 mi
- Loading
