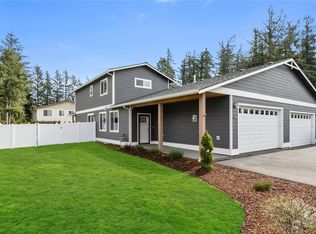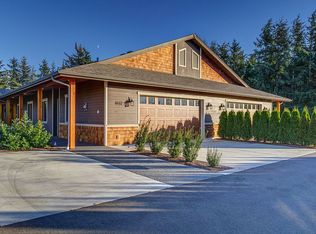This Brand New Gorgeous home features engineered hardwood floors throughout the main level, quartz counters, lovely kitchen w/tile back splash & SS appliances. Rejuvenate in your master suite which features a sizeable bedroom, master bath w/dual sinks, custom tile work & expansive walk-in closet. Upstairs boasts 2 large bedrooms, full bathroom & bonus room. Relax on your patio. Enjoy the fully landscaped yard & awesome two-car garage! Walk to Raspberry Ridge golf course, restaurants & more.
This property is off market, which means it's not currently listed for sale or rent on Zillow. This may be different from what's available on other websites or public sources.


