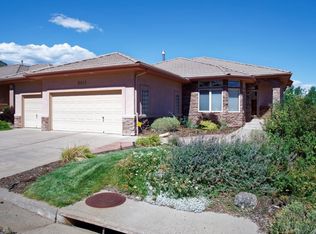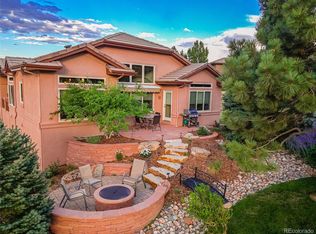Sold for $925,000
$925,000
6855 Raspberry Run, Littleton, CO 80125
4beds
4,118sqft
Single Family Residence
Built in 1999
7,009 Square Feet Lot
$943,400 Zestimate®
$225/sqft
$3,656 Estimated rent
Home value
$943,400
$896,000 - $1.00M
$3,656/mo
Zestimate® history
Loading...
Owner options
Explore your selling options
What's special
**FABULOUS LOW MAINTENANCE RANCH HOME IN BEAUTIFUL ROXBOROUGH PARK**SPACIOUS & OPEN FLOOR PLAN**VAULTED CEILINGS**BEAUTIFUL UPDATED KITCHEN**MAPLE CABINETS, GAS COOKTOP, SLAB GRANITE & STAINLESS APPLIANCES**LARGE PRIMARY BEDROOM WITH DOOR LEADING TO THE COVERED DECK**WALK-IN CLOSET**UPDATED 5-PIECE PRIMARY BATH**4 BEDROOMS & 3 BATHROOMS**MAIN FLOOR STUDY**FORMAL DINING ROOM**PLANTATION SHUTTERS**UPDATED LIGHTING**COZY GAS FIREPLACE**HUGE FULLY FINISHED WALKOUT BASEMENT**PERFECT BASEMENT FOR ENTERTAINING WITH ROOM FOR A POOL TABLE, SHUFFLEBOARD TABLE, PINBALL MACHINE, SLOT MACHINE PLUS A BAR & MEDIA AREA**AMPLE BASEMENT STORAGE**COVERED DECK OVERLOOKING THE PARK-LIKE BACKYARD WITH FREQUENT DEER & OTHER WILDLIFE VISITS**BACKS TO GREENBELT & WALKING PATH**OVERSIZED HEATED 3-CAR GARAGE**BUILT-IN CABINETS**FINISHED EPOXY FLOORS**VERY DESIRABLE LOCATION WITH A SOUTH FACING HOME & DRIVEWAY**VIEWS OF BEAUTIFUL RED ROCK OUTCROPPINGS**CLOSE PROXIMITY TO CHATFIELD STATE PARK & THE SOUTH PLATTE RIVER WHERE HIKING, BIKING & WATER ACTIVITIES AWAIT**GOLF ENTHUSIASTS CAN TEE OFF AT THE NEIGHBORHOOD ARROWHEAD GOLF CLUB**DON'T MISS OUT ON THIS WONDERFUL HOME**
Zillow last checked: 8 hours ago
Listing updated: October 20, 2023 at 01:05pm
Listed by:
Scott Conry 303-594-6619 SCOTT4HOMES@AOL.COM,
RE/MAX Alliance
Bought with:
Jeff Tooker, 100078077
HomeSmart
Source: REcolorado,MLS#: 9209619
Facts & features
Interior
Bedrooms & bathrooms
- Bedrooms: 4
- Bathrooms: 3
- Full bathrooms: 2
- 3/4 bathrooms: 1
- Main level bathrooms: 2
- Main level bedrooms: 2
Primary bedroom
- Level: Main
Bedroom
- Level: Main
Bedroom
- Level: Basement
Bedroom
- Level: Basement
Primary bathroom
- Level: Main
Bathroom
- Level: Main
Bathroom
- Level: Basement
Dining room
- Level: Main
Family room
- Level: Main
Family room
- Level: Basement
Game room
- Level: Basement
Kitchen
- Level: Main
Laundry
- Level: Main
Mud room
- Level: Main
Office
- Level: Main
Utility room
- Level: Basement
Heating
- Forced Air, Natural Gas
Cooling
- Central Air
Appliances
- Included: Bar Fridge, Cooktop, Dishwasher, Dryer, Gas Water Heater, Humidifier, Microwave, Oven, Refrigerator, Washer, Water Softener
Features
- Ceiling Fan(s), Eat-in Kitchen, Five Piece Bath, Granite Counters, High Ceilings, Open Floorplan, Pantry, Primary Suite, Smoke Free, Walk-In Closet(s)
- Flooring: Carpet, Tile, Wood
- Windows: Double Pane Windows, Window Coverings
- Basement: Exterior Entry,Finished,Full,Sump Pump,Walk-Out Access
- Number of fireplaces: 1
- Fireplace features: Family Room
Interior area
- Total structure area: 4,118
- Total interior livable area: 4,118 sqft
- Finished area above ground: 2,079
- Finished area below ground: 1,769
Property
Parking
- Total spaces: 3
- Parking features: Concrete, Dry Walled, Floor Coating, Heated Garage, Oversized
- Attached garage spaces: 3
Features
- Levels: One
- Stories: 1
- Patio & porch: Covered, Deck, Front Porch
Lot
- Size: 7,009 sqft
- Features: Greenbelt, Sprinklers In Front, Sprinklers In Rear
Details
- Parcel number: R0401196
- Zoning: PDU
- Special conditions: Standard
Construction
Type & style
- Home type: SingleFamily
- Property subtype: Single Family Residence
Materials
- Frame, Stucco
- Roof: Concrete
Condition
- Year built: 1999
Utilities & green energy
- Sewer: Public Sewer
- Water: Public
- Utilities for property: Cable Available, Electricity Connected, Natural Gas Connected
Community & neighborhood
Security
- Security features: Carbon Monoxide Detector(s), Smoke Detector(s)
Location
- Region: Littleton
- Subdivision: Roxborough Park
HOA & financial
HOA
- Has HOA: Yes
- HOA fee: $2,275 annually
- Amenities included: Clubhouse, Trail(s)
- Services included: Maintenance Grounds, Recycling, Road Maintenance, Security, Snow Removal, Trash
- Association name: Roxborough Park Foundation
- Association phone: 303-979-7860
Other
Other facts
- Listing terms: Cash,Conventional,Jumbo,VA Loan
- Ownership: Individual
Price history
| Date | Event | Price |
|---|---|---|
| 10/20/2023 | Sold | $925,000+76.5%$225/sqft |
Source: | ||
| 7/18/2006 | Sold | $524,000+18.6%$127/sqft |
Source: Public Record Report a problem | ||
| 11/21/2000 | Sold | $442,000$107/sqft |
Source: Public Record Report a problem | ||
Public tax history
| Year | Property taxes | Tax assessment |
|---|---|---|
| 2025 | $5,543 +5% | $57,870 -9.1% |
| 2024 | $5,279 +51.7% | $63,650 -6% |
| 2023 | $3,481 -4.5% | $67,720 +51.9% |
Find assessor info on the county website
Neighborhood: 80125
Nearby schools
GreatSchools rating
- 7/10Roxborough Intermediate SchoolGrades: 3-6Distance: 1.1 mi
- 6/10Ranch View Middle SchoolGrades: 7-8Distance: 6.5 mi
- 9/10Thunderridge High SchoolGrades: 9-12Distance: 6.7 mi
Schools provided by the listing agent
- Elementary: Roxborough
- Middle: Ranch View
- High: Thunderridge
- District: Douglas RE-1
Source: REcolorado. This data may not be complete. We recommend contacting the local school district to confirm school assignments for this home.
Get a cash offer in 3 minutes
Find out how much your home could sell for in as little as 3 minutes with a no-obligation cash offer.
Estimated market value$943,400
Get a cash offer in 3 minutes
Find out how much your home could sell for in as little as 3 minutes with a no-obligation cash offer.
Estimated market value
$943,400

