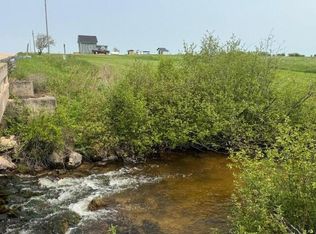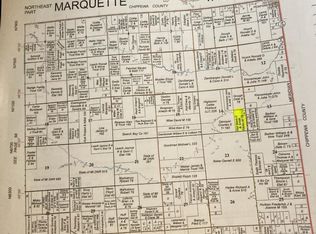Sold for $350,000
$350,000
6855 N One Mile Rd, Pickford, MI 49774
4beds
2,480sqft
Single Family Residence
Built in 2010
5 Acres Lot
$350,300 Zestimate®
$141/sqft
$2,472 Estimated rent
Home value
$350,300
Estimated sales range
Not available
$2,472/mo
Zestimate® history
Loading...
Owner options
Explore your selling options
What's special
Motivated sellers! Move in Ready !Built is 2010 and recently updated this 2,480 sq ft ranch home sits on 5 acres and offers the best of both comfort and country living. With 4 bedrooms and 3 bathrooms this open concept layout home provides amenities for family and guests. Outside, you'll enjoy the 2+car garage, pond, large deck with hot tub, a fenced garden area, chicken coop, and storage shed - ideal for hobby farming and enjoying all seasons. Easy access to area trails and hunting, this location provides year-round recreation and an easy commute to both Sault Ste Marie and Cedarville. All appliances and high-speed Starlink internet equip are included with the purchase. Same day requested tours are avail for Prequalified buyers with agent representation. This home has been thoughtfully cared for and upgraded - come see it in person and fall in love with all it has to offer!
Zillow last checked: 8 hours ago
Listing updated: July 14, 2025 at 05:47am
Listed by:
Julie Wiater 906-239-3232,
KW Northern Michigan Properties
Bought with:
JOHN GRIFFIN
COLDWELL BANKER SCHMIDT - CEDARVILLE
Source: EUPBR,MLS#: 25-173
Facts & features
Interior
Bedrooms & bathrooms
- Bedrooms: 4
- Bathrooms: 3
- Full bathrooms: 3
Primary bedroom
- Level: M
- Area: 294
- Dimensions: 21 x 14
Bedroom 2
- Level: M
- Area: 163.38
- Dimensions: 14.42 x 11.33
Bedroom 3
- Level: M
- Area: 116.14
- Dimensions: 11.42 x 10.17
Bedroom 4
- Description: Walk In Closet
- Level: M
- Area: 135.13
- Dimensions: 11.5 x 11.75
Primary bathroom
- Description: Double Vanity, Custom Tile
- Level: M
- Area: 104.04
- Dimensions: 12 x 8.67
Primary bathroom
- Description: Guest Bathroom
- Level: M
- Area: 38.64
- Dimensions: 8 x 4.83
Bathroom
- Description: Shared With Bedroom 2 & 3
- Level: M
- Area: 42.44
- Dimensions: 7.83 x 5.42
Family room
- Description: With Fireplace
- Level: M
- Area: 285.28
- Dimensions: 16 x 17.83
Other
- Description: Exits To Large Back Deck, Hardwood Flooring
- Level: M
- Area: 336
- Dimensions: 24 x 14
Living room
- Level: M
- Area: 256.62
- Dimensions: 18.33 x 14
Other
- Description: With Washer/Dryer
- Level: M
- Area: 112.26
- Dimensions: 9.83 x 11.42
Other
- Description: Excercise/Office/Sitting Room
- Level: M
- Area: 109.33
- Dimensions: 10.17 x 10.75
Heating
- Forced Air, Propane
Appliances
- Included: Dishwasher, Dryer, Gas Range/Oven, Microwave, Refrigerator, Washer, Water Softener Owned
- Laundry: Main Level
Features
- Walk-In Closet(s)
- Windows: Double Pane Windows
- Has basement: No
- Number of fireplaces: 1
- Fireplace features: Family Room, One
Interior area
- Total structure area: 2,480
- Total interior livable area: 2,480 sqft
- Finished area above ground: 2,480
- Finished area below ground: 0
Property
Parking
- Total spaces: 2
- Parking features: Detached
- Garage spaces: 2
Features
- Patio & porch: Open Deck
Lot
- Size: 5 Acres
- Dimensions: 330' x 660'
- Features: Garden - Vegetable, Lawn, Pond, Wooded
Details
- Additional structures: Shed(s)
- Parcel number: 00711300712
Construction
Type & style
- Home type: SingleFamily
- Architectural style: Ranch
- Property subtype: Single Family Residence
Materials
- Vinyl Siding
- Foundation: Block, Crawl Space
- Roof: Asphalt Shingles
Condition
- Age: 11 - 20
- New construction: No
- Year built: 2010
Utilities & green energy
- Sewer: Septic Tank
- Water: Drilled Well
- Utilities for property: Electricity Connected
Community & neighborhood
Security
- Security features: Smoke Detector(s)
Location
- Region: Pickford
Other
Other facts
- Listing terms: Cash,Conventional,FHA
Price history
| Date | Event | Price |
|---|---|---|
| 7/14/2025 | Sold | $350,000-2.8%$141/sqft |
Source: | ||
| 7/7/2025 | Pending sale | $360,000$145/sqft |
Source: | ||
| 6/3/2025 | Price change | $360,000-4%$145/sqft |
Source: | ||
| 4/26/2025 | Price change | $375,000-3.6%$151/sqft |
Source: | ||
| 4/8/2025 | Listed for sale | $389,000$157/sqft |
Source: | ||
Public tax history
Tax history is unavailable.
Neighborhood: 49774
Nearby schools
GreatSchools rating
- 5/10Pickford High SchoolGrades: PK-12Distance: 2.7 mi
Schools provided by the listing agent
- District: Pickford
Source: EUPBR. This data may not be complete. We recommend contacting the local school district to confirm school assignments for this home.
Get pre-qualified for a loan
At Zillow Home Loans, we can pre-qualify you in as little as 5 minutes with no impact to your credit score.An equal housing lender. NMLS #10287.

