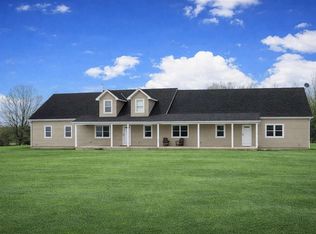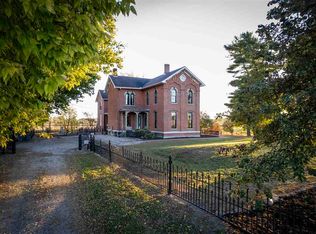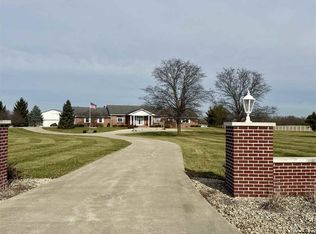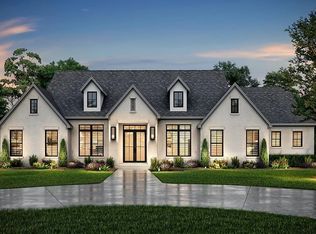9 miles from Reid hospital in Richmond, IN. 18.5 miles from St. Vincents in Winchester, IN. 34 miles from Ball Memorial in Muncie, IN. 69 miles from Eskanazi in Indianapolis, IN. Stunning secluded log cabin sitting on 19.29 acres on Centerville Road North. Home warranty is included! Property card shows 5742 SQ. Ft for all three levels. 4482 Sq. Ft. plus basement of 1260. Partially finished walk out basement. Stocked and aerated pond. Appr. 1/4 miles black top driveway with security gate. You won't believe the detail and how pristine this home is. Huge walk in shower w/heated floors in master bath. 2 Water Furnace geo-thermals with zoned heat and air. Two water heaters, two wells, security systems. Tons of storage above the garage. Has spectrum fiber optic for tv and internet. All kitchen appliances stay. Gas stove is 1 year old, Dishwasher is 1-1/2 years old.
For sale
$1,499,000
6855 N Centerville Rd, Williamsburg, IN 47393
3beds
3,879sqft
Est.:
Single Family Residence, Residential
Built in 1994
19.29 Acres Lot
$-- Zestimate®
$386/sqft
$-- HOA
What's special
Secluded log cabinStocked and aerated pondWalk out basementSecurity systems
- 156 days |
- 576 |
- 14 |
Zillow last checked: 8 hours ago
Listing updated: November 05, 2025 at 12:26pm
Listed by:
Jeff Hazelett,
Better Homes and Gardens First Realty Group
Source: RLMS,MLS#: 10051323
Tour with a local agent
Facts & features
Interior
Bedrooms & bathrooms
- Bedrooms: 3
- Bathrooms: 4
- Full bathrooms: 4
Rooms
- Room types: Basement
Bedroom 1
- Description: Master
- Area: 291.92
- Dimensions: 17.8 x 16.4
Bedroom 2
- Description: Main Floor
- Area: 194.54
- Dimensions: 13.7 x 14.2
Bedroom 3
- Description: Upstairs
- Area: 187.33
- Dimensions: 13.1 x 14.3
Bedroom 4
- Description: Basement Bath
- Area: 78.75
- Dimensions: 6.3 x 12.5
Bathroom 1
- Description: Master Bath
- Area: 154.7
- Dimensions: 13.11 x 11.8
Bathroom 2
- Description: Main Floor Bath
- Area: 95.22
- Dimensions: 13.8 x 6.9
Dining room
- Description: Part Of Kitchen
Kitchen
- Area: 776.58
- Dimensions: 25.8 x 30.1
Living room
- Description: Main Level
- Area: 323.42
- Dimensions: 20.6 x 15.7
Office
- Description: Fireplace Room
- Area: 224.36
- Dimensions: 15.8 x 14.2
Heating
- Geothermal
Cooling
- Central Air
Appliances
- Included: Dishwasher, Disposal, Microwave-Built In, Gas Range, Refrigerator, Electric Water Heater, Water Softener Owned
- Laundry: Laundry Room
Features
- Basement: Partial,Partially Finished,Walk-Out Access
- Has fireplace: Yes
- Fireplace features: Gas
Interior area
- Total structure area: 3,879
- Total interior livable area: 3,879 sqft
Video & virtual tour
Property
Parking
- Total spaces: 3
- Parking features: Attached, Detached, 3, Garage-Detached, 5+
- Attached garage spaces: 3
Features
- Levels: Bi-Level,One and One Half
- Patio & porch: Covered, Deck, Patio, Screened
- Fencing: Partial
Lot
- Size: 19.29 Acres
Details
- Parcel number: 890717000101.001013
- Zoning: Res
Construction
Type & style
- Home type: SingleFamily
- Property subtype: Single Family Residence, Residential
Materials
- Log, Stick
- Foundation: Crawl, Basement
- Roof: Metal
Condition
- Year built: 1994
Utilities & green energy
- Sewer: Septic Tank
- Water: Well
Community & HOA
Location
- Region: Williamsburg
Financial & listing details
- Price per square foot: $386/sqft
- Tax assessed value: $41,700
- Annual tax amount: $4,339
- Date on market: 9/25/2025
Estimated market value
Not available
Estimated sales range
Not available
$2,787/mo
Price history
Price history
| Date | Event | Price |
|---|---|---|
| 9/25/2025 | Listed for sale | $1,499,000$386/sqft |
Source: | ||
| 9/6/2025 | Listing removed | $1,499,000$386/sqft |
Source: | ||
| 6/18/2025 | Price change | $1,499,000-11.8%$386/sqft |
Source: | ||
| 5/1/2025 | Price change | $1,699,000-10.5%$438/sqft |
Source: | ||
| 3/18/2025 | Listed for sale | $1,899,000-0.1%$490/sqft |
Source: | ||
| 3/6/2025 | Listing removed | $1,900,000$490/sqft |
Source: | ||
| 9/6/2024 | Listed for sale | $1,900,000$490/sqft |
Source: | ||
Public tax history
Public tax history
| Year | Property taxes | Tax assessment |
|---|---|---|
| 2024 | $4,340 -2.7% | $417,000 +9% |
| 2023 | $4,460 +9.6% | $382,500 -2.3% |
| 2022 | $4,068 -0.5% | $391,500 +9.3% |
| 2021 | $4,086 -0.8% | $358,100 +0.3% |
| 2020 | $4,118 +2.6% | $357,100 -1.8% |
| 2019 | $4,015 +3.1% | $363,700 +2.5% |
| 2018 | $3,894 -0.3% | $354,700 +3.1% |
| 2017 | $3,905 -2.4% | $343,900 -0.9% |
| 2016 | $3,999 +199% | $347,100 +135.5% |
| 2014 | $1,337 -6.4% | $147,400 +3.4% |
| 2013 | $1,429 -2% | $142,600 -3% |
| 2012 | $1,458 +0.9% | $147,000 -5.4% |
| 2011 | $1,445 -3.8% | $155,400 +1.4% |
| 2010 | $1,503 +7.2% | $153,300 -1.4% |
| 2009 | $1,401 +37.3% | $155,400 +4.3% |
| 2007 | $1,021 | $149,000 -0.1% |
| 2006 | -- | $149,200 +2.1% |
| 2005 | -- | $146,200 |
Find assessor info on the county website
BuyAbility℠ payment
Est. payment
$8,779/mo
Principal & interest
$7730
Property taxes
$1049
Climate risks
Neighborhood: 47393
Nearby schools
GreatSchools rating
- 6/10Northeastern Elementary SchoolGrades: PK-5Distance: 4.4 mi
- 7/10Northeastern Middle SchoolGrades: 6-8Distance: 4.2 mi
- 4/10Northeastern High SchoolGrades: 9-12Distance: 4.2 mi
Schools provided by the listing agent
- Elementary: Northeastern
- Middle: Northeastern
- High: Northeastern
Source: RLMS. This data may not be complete. We recommend contacting the local school district to confirm school assignments for this home.



