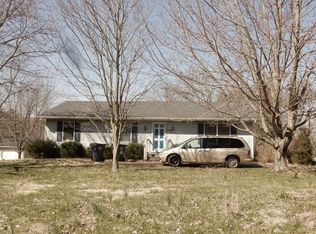Closed
$303,000
6855 Gardner Rd, Chandler, IN 47610
3beds
2,432sqft
Single Family Residence
Built in 1984
4.81 Acres Lot
$320,100 Zestimate®
$--/sqft
$1,831 Estimated rent
Home value
$320,100
$275,000 - $371,000
$1,831/mo
Zestimate® history
Loading...
Owner options
Explore your selling options
What's special
This property presents a rare opportunity to create your dream home! Owned by the same family for the past 40 years, this expansive brick ranch, nestled on nearly 5 acres, offers both space and potential. As you enter, you're welcomed by a spacious foyer that leads to an open-concept great room, dining area, and eat-in kitchen. The main level includes a full bath, a bedroom, and an office, providing flexibility and convenience. The walk-out basement adds even more living space, featuring a cozy family room with a wood-burning fireplace, two additional bedrooms, a shared bath, and a large laundry room. There is also an attached 1 car garage. Outside a 50 x 30 pole barn, and an attached lean-to offer ample storage and workspace, perfect for car enthusiasts or hobbyists. Don't miss the chance to make it your own!
Zillow last checked: 8 hours ago
Listing updated: September 18, 2024 at 06:50am
Listed by:
Rick W Marshall Office:812-386-7653,
ERA FIRST ADVANTAGE REALTY, INC
Bought with:
Michael W Melton, RB14041128
ERA FIRST ADVANTAGE REALTY, INC
Source: IRMLS,MLS#: 202431507
Facts & features
Interior
Bedrooms & bathrooms
- Bedrooms: 3
- Bathrooms: 2
- Full bathrooms: 2
- Main level bedrooms: 1
Bedroom 1
- Level: Main
Bedroom 2
- Level: Basement
Family room
- Level: Basement
- Area: 224
- Dimensions: 14 x 16
Kitchen
- Level: Main
- Area: 153
- Dimensions: 17 x 9
Living room
- Level: Main
- Area: 375
- Dimensions: 25 x 15
Heating
- Natural Gas, Forced Air
Cooling
- Central Air
Appliances
- Included: Dishwasher, Microwave, Refrigerator, Washer, Electric Range
Features
- 1st Bdrm En Suite, Breakfast Bar, Laminate Counters, Eat-in Kitchen
- Flooring: Carpet, Tile, Vinyl, Other
- Basement: Walk-Out Access,Finished,Block
- Number of fireplaces: 1
- Fireplace features: Family Room, Wood Burning, Basement
Interior area
- Total structure area: 2,432
- Total interior livable area: 2,432 sqft
- Finished area above ground: 1,405
- Finished area below ground: 1,027
Property
Parking
- Total spaces: 1
- Parking features: Attached, RV Access/Parking, Concrete
- Attached garage spaces: 1
- Has uncovered spaces: Yes
Features
- Levels: One
- Stories: 1
- Waterfront features: Lake, Pond
Lot
- Size: 4.81 Acres
- Dimensions: 84X520
- Features: Level, 3-5.9999, Rural, Landscaped
Details
- Additional structures: Outbuilding, Pole/Post Building
- Parcel number: 871201301004.000019
Construction
Type & style
- Home type: SingleFamily
- Architectural style: Ranch,Walkout Ranch
- Property subtype: Single Family Residence
Materials
- Brick, Cedar
- Roof: Shingle
Condition
- New construction: No
- Year built: 1984
Utilities & green energy
- Sewer: Public Sewer
- Water: City
Community & neighborhood
Location
- Region: Chandler
- Subdivision: None
Other
Other facts
- Listing terms: Cash,Conventional
Price history
| Date | Event | Price |
|---|---|---|
| 9/17/2024 | Sold | $303,000-13.4% |
Source: | ||
| 8/19/2024 | Listed for sale | $349,900 |
Source: | ||
Public tax history
| Year | Property taxes | Tax assessment |
|---|---|---|
| 2024 | $1,537 -10.2% | $226,100 +2.2% |
| 2023 | $1,712 +5.3% | $221,300 -11.1% |
| 2022 | $1,625 -1.7% | $248,900 +19.6% |
Find assessor info on the county website
Neighborhood: 47610
Nearby schools
GreatSchools rating
- 9/10Chandler Elementary SchoolGrades: K-5Distance: 0.9 mi
- 8/10Boonville Middle SchoolGrades: 6-8Distance: 5.2 mi
- 9/10Castle High SchoolGrades: 9-12Distance: 2.9 mi
Schools provided by the listing agent
- Elementary: Chandler
- Middle: Castle North
- High: Castle
- District: Warrick County School Corp.
Source: IRMLS. This data may not be complete. We recommend contacting the local school district to confirm school assignments for this home.
Get pre-qualified for a loan
At Zillow Home Loans, we can pre-qualify you in as little as 5 minutes with no impact to your credit score.An equal housing lender. NMLS #10287.
Sell for more on Zillow
Get a Zillow Showcase℠ listing at no additional cost and you could sell for .
$320,100
2% more+$6,402
With Zillow Showcase(estimated)$326,502
