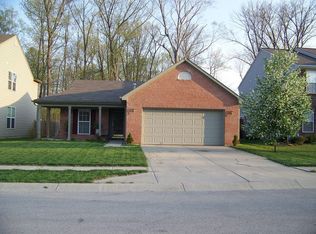Sold
$334,000
6855 Decatur Ridge Pl, Indianapolis, IN 46221
4beds
2,916sqft
Residential, Single Family Residence
Built in 2002
9,147.6 Square Feet Lot
$339,500 Zestimate®
$115/sqft
$2,449 Estimated rent
Home value
$339,500
$309,000 - $373,000
$2,449/mo
Zestimate® history
Loading...
Owner options
Explore your selling options
What's special
Welcome to one of the largest homes homes in Decatur Ridge! With Nearly 3,000 square feet this home boasts plenty of updates combining both peace of mind and modern style. Upon entering this home you will immediately notice the engineered hardwood floors installed in 2018 and the built-in bookshelves in the living room. Other updates include an invisible fence, HVAC in 2020, and an updated kitchen with white cabinets and countertops. A full bathroom on the main level is another perk of this home. With a spacious pull-down attic and a 3-car garage, you need not worry about plenty of storage options. The garage has finished walls, ceiling, and epoxy floors. The 3rd garage bay has been converted into an office and can be used for whatever your imagination desires. The backyard is an entertainer's dream with .19 acres and a spacious deck perfect for grilling out or simply hanging with friends and family. Hurry and see this home before it sells!
Zillow last checked: 8 hours ago
Listing updated: November 27, 2024 at 08:03pm
Listing Provided by:
Shannon Gilbert 765-532-6503,
Highgarden Real Estate,
Jeff Bolin
Bought with:
Oltanie Charles
BluPrint Real Estate Group
Oltanie Charles
BluPrint Real Estate Group
Source: MIBOR as distributed by MLS GRID,MLS#: 22004656
Facts & features
Interior
Bedrooms & bathrooms
- Bedrooms: 4
- Bathrooms: 3
- Full bathrooms: 3
- Main level bathrooms: 1
Primary bedroom
- Features: Carpet
- Level: Upper
- Area: 2436 Square Feet
- Dimensions: 21 x 116
Bedroom 2
- Features: Laminate
- Level: Upper
- Area: 165 Square Feet
- Dimensions: 15 x 11
Bedroom 3
- Features: Laminate
- Level: Upper
- Area: 143 Square Feet
- Dimensions: 13 x 11
Bedroom 4
- Features: Carpet
- Level: Upper
- Area: 144 Square Feet
- Dimensions: 12 x 12
Dining room
- Features: Hardwood
- Level: Main
- Area: 168 Square Feet
- Dimensions: 14 x 12
Kitchen
- Features: Hardwood
- Level: Main
- Area: 196 Square Feet
- Dimensions: 14 x 14
Living room
- Features: Hardwood
- Level: Main
- Area: 360 Square Feet
- Dimensions: 20 x 18
Heating
- Forced Air
Cooling
- Has cooling: Yes
Appliances
- Included: Disposal, Gas Water Heater, Water Softener Owned
- Laundry: Laundry Room
Features
- Attic Access, Attic Pull Down Stairs, Walk-In Closet(s)
- Has basement: No
- Attic: Access Only,Pull Down Stairs
Interior area
- Total structure area: 2,916
- Total interior livable area: 2,916 sqft
Property
Parking
- Total spaces: 3
- Parking features: Attached, Garage Door Opener
- Attached garage spaces: 3
Features
- Levels: Two
- Stories: 2
- Patio & porch: Covered, Deck
- Fencing: Fenced,Fence Complete
Lot
- Size: 9,147 sqft
- Features: Sidewalks, Suburb, Mature Trees
Details
- Parcel number: 491302106012000200
- Special conditions: None
- Horse amenities: None
Construction
Type & style
- Home type: SingleFamily
- Architectural style: Traditional
- Property subtype: Residential, Single Family Residence
Materials
- Brick, Vinyl Siding, Vinyl With Brick
- Foundation: Slab
Condition
- Updated/Remodeled
- New construction: No
- Year built: 2002
Utilities & green energy
- Electric: 200+ Amp Service
- Water: Municipal/City
- Utilities for property: Electricity Connected, Sewer Connected, Water Connected
Community & neighborhood
Location
- Region: Indianapolis
- Subdivision: Decatur Ridge
HOA & financial
HOA
- Has HOA: Yes
- HOA fee: $250 annually
Price history
| Date | Event | Price |
|---|---|---|
| 11/26/2024 | Sold | $334,000+1.2%$115/sqft |
Source: | ||
| 10/5/2024 | Pending sale | $330,000$113/sqft |
Source: | ||
| 10/2/2024 | Listed for sale | $330,000+10%$113/sqft |
Source: | ||
| 9/17/2021 | Sold | $300,000+11.2%$103/sqft |
Source: | ||
| 9/7/2021 | Pending sale | $269,900$93/sqft |
Source: | ||
Public tax history
| Year | Property taxes | Tax assessment |
|---|---|---|
| 2024 | $3,726 +8.4% | $346,800 +4.2% |
| 2023 | $3,436 +33.9% | $332,700 +9.5% |
| 2022 | $2,566 +4% | $303,700 +35.6% |
Find assessor info on the county website
Neighborhood: Valley Mills
Nearby schools
GreatSchools rating
- 5/10Valley Mills Elementary SchoolGrades: K-6Distance: 0.8 mi
- 4/10Decatur Middle SchoolGrades: 7-8Distance: 0.7 mi
- 3/10Decatur Central High SchoolGrades: 9-12Distance: 0.5 mi
Schools provided by the listing agent
- Middle: Decatur Middle School
Source: MIBOR as distributed by MLS GRID. This data may not be complete. We recommend contacting the local school district to confirm school assignments for this home.
Get a cash offer in 3 minutes
Find out how much your home could sell for in as little as 3 minutes with a no-obligation cash offer.
Estimated market value
$339,500
Get a cash offer in 3 minutes
Find out how much your home could sell for in as little as 3 minutes with a no-obligation cash offer.
Estimated market value
$339,500
