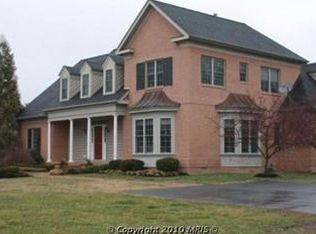Sold for $1,195,000
$1,195,000
6855 Cookes Hope Rd, Easton, MD 21601
4beds
4,080sqft
Single Family Residence
Built in 1994
3.01 Acres Lot
$1,272,100 Zestimate®
$293/sqft
$4,025 Estimated rent
Home value
$1,272,100
$1.18M - $1.37M
$4,025/mo
Zestimate® history
Loading...
Owner options
Explore your selling options
What's special
Elegant Colonial Home with Pond View in Coveted Cooke's Hope. Discover the epitome of gracious living in this Colonial beauty nestled within the highly sought-after Cooke's Hope community. Situated on a serene 3+/- acre lot adorned with a charming pond and mature trees, this home offers both tranquility and the convenience of living in a vibrant, amenity-rich neighborhood just moments from downtown Easton. Boasting four bedrooms and 3.5 bathrooms, this home opens with a welcoming, spacious foyer leading to a library, formal dining room, and a kitchen that seamlessly flows into the family room, complete with a cozy wood burning fireplace. The second floor is home to a lovely primary suite, featuring a recently renovated bath, dual closets, and an additional versatile space that could serve as a sitting room, extra storage, or a fitness area. Enjoy the outdoor splendor on the screened porch and adjacent deck, perfect for relaxing or entertaining. The property also includes a two-car detached garage with a covered entry and a bonus area above it. Hardwood floors grace most of the house, exuding warmth and timeless charm. Meticulously maintained, this home is being offered for the first time in over two decades, showcasing the care and attention it has received. As a resident of Cooke's Hope, you'll have access to an array of amenities, including walking trails, a gym, tennis courts, and a community pier. For boating enthusiasts, there's potential for a boat slip, as this property is included in the second tier for securing a coveted spot. This is a rare opportunity to experience the best of Eastern Shore living in an elegant Colonial home with pond views, and it won't last long. Don't miss your chance to make it your own!
Zillow last checked: 8 hours ago
Listing updated: February 28, 2024 at 01:46am
Listed by:
Debbie Mangold Lipscomb 410-310-2830,
Benson & Mangold, LLC
Bought with:
Ray Stevens, 31531
Benson & Mangold, LLC
Source: Bright MLS,MLS#: MDTA2006494
Facts & features
Interior
Bedrooms & bathrooms
- Bedrooms: 4
- Bathrooms: 4
- Full bathrooms: 3
- 1/2 bathrooms: 1
- Main level bathrooms: 2
- Main level bedrooms: 1
Basement
- Area: 0
Heating
- Heat Pump, Electric
Cooling
- Heat Pump, Electric
Appliances
- Included: Electric Water Heater
- Laundry: Upper Level
Features
- Built-in Features, Family Room Off Kitchen, Floor Plan - Traditional, Formal/Separate Dining Room, Kitchen Island, Primary Bath(s)
- Flooring: Carpet, Wood
- Has basement: No
- Number of fireplaces: 1
- Fireplace features: Wood Burning
Interior area
- Total structure area: 4,080
- Total interior livable area: 4,080 sqft
- Finished area above ground: 4,080
- Finished area below ground: 0
Property
Parking
- Total spaces: 2
- Parking features: Garage Faces Front, Garage Door Opener, Detached, Driveway
- Garage spaces: 2
- Has uncovered spaces: Yes
Accessibility
- Accessibility features: None
Features
- Levels: Two
- Stories: 2
- Pool features: None
Lot
- Size: 3.01 Acres
- Features: Pond
Details
- Additional structures: Above Grade, Below Grade
- Parcel number: 2101077856
- Zoning: RESIDENTIAL
- Special conditions: Standard
Construction
Type & style
- Home type: SingleFamily
- Architectural style: Colonial
- Property subtype: Single Family Residence
Materials
- Aluminum Siding, Asphalt, Cedar
- Foundation: Crawl Space
- Roof: Asphalt
Condition
- Excellent
- New construction: No
- Year built: 1994
Utilities & green energy
- Sewer: On Site Septic
- Water: Well
Community & neighborhood
Location
- Region: Easton
- Subdivision: Cooke's Hope
HOA & financial
HOA
- Has HOA: Yes
- HOA fee: $650 quarterly
Other
Other facts
- Listing agreement: Exclusive Right To Sell
- Ownership: Fee Simple
Price history
| Date | Event | Price |
|---|---|---|
| 2/28/2024 | Sold | $1,195,000$293/sqft |
Source: | ||
| 11/7/2023 | Pending sale | $1,195,000$293/sqft |
Source: | ||
| 11/4/2023 | Listed for sale | $1,195,000$293/sqft |
Source: | ||
| 10/27/2023 | Listing removed | -- |
Source: | ||
| 10/25/2023 | Listed for sale | $1,195,000+113.4%$293/sqft |
Source: | ||
Public tax history
| Year | Property taxes | Tax assessment |
|---|---|---|
| 2025 | -- | $755,567 +4.5% |
| 2024 | $6,527 +6.6% | $722,800 +1% |
| 2023 | $6,121 +8.8% | $715,600 -1% |
Find assessor info on the county website
Neighborhood: 21601
Nearby schools
GreatSchools rating
- 9/10White Marsh Elementary SchoolGrades: PK-5Distance: 4.8 mi
- 4/10Easton Middle SchoolGrades: 6-8Distance: 1.8 mi
- 5/10Easton High SchoolGrades: 9-12Distance: 1.4 mi
Schools provided by the listing agent
- District: Talbot County Public Schools
Source: Bright MLS. This data may not be complete. We recommend contacting the local school district to confirm school assignments for this home.
Get a cash offer in 3 minutes
Find out how much your home could sell for in as little as 3 minutes with a no-obligation cash offer.
Estimated market value$1,272,100
Get a cash offer in 3 minutes
Find out how much your home could sell for in as little as 3 minutes with a no-obligation cash offer.
Estimated market value
$1,272,100
