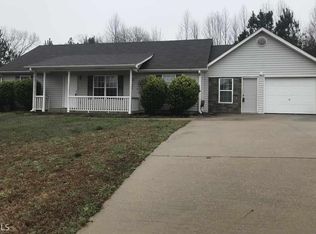Closed
$268,000
6855 Braswell Mountain Rd, Rockmart, GA 30153
3beds
1,322sqft
Single Family Residence
Built in 2004
0.73 Acres Lot
$274,400 Zestimate®
$203/sqft
$1,565 Estimated rent
Home value
$274,400
$258,000 - $291,000
$1,565/mo
Zestimate® history
Loading...
Owner options
Explore your selling options
What's special
Welcome to 6855 Braswell Mountain Rd, a charming 3-bedroom, 2-bathroom raised ranch that offers the perfect mix of country serenity and city convenience, located just 7 minutes from downtown Rockmart. This home features a double car garage, a private fenced-in backyard ideal for secure outdoor enjoyment, and a welcoming rocking chair front porch for peaceful relaxation. Adding to its appeal is a versatile flex living space in the partial basement, ready to be customized to your heart's desireCobe it a home office, gym, media room, or an extra family area. The long driveway enhances privacy and provides ample parking for guests. Inside, you'll find a warm and inviting atmosphere with a layout designed for both comfort and functionality. The kitchen and dining areas are perfect for gatherings, while the cozy living spaces are ideal for quiet evenings at home. The property's outdoor space, especially the private backyard, offers a blank canvas for your outdoor activities, from gardening to entertaining. With its proximity to downtown Rockmart, you enjoy the tranquility of the countryside along with the convenience of city amenities. 6855 Braswell Mountain Rd is more than just a houseCoit's a potential-filled home waiting for you to make it your own. Don't miss the chance to experience this blend of comfort, convenience, and versatility. Schedule your visit today and start envisioning your life in this beautiful setting.
Zillow last checked: 8 hours ago
Listing updated: June 16, 2025 at 07:52am
Listed by:
Gregory Goad 855-450-0442,
Real Broker LLC
Bought with:
Sharon L Nibbs, 242709
Nibbs and Associates LLC
Source: GAMLS,MLS#: 10274399
Facts & features
Interior
Bedrooms & bathrooms
- Bedrooms: 3
- Bathrooms: 2
- Full bathrooms: 2
- Main level bathrooms: 2
- Main level bedrooms: 3
Kitchen
- Features: Breakfast Area, Breakfast Bar
Heating
- Electric, Forced Air
Cooling
- Ceiling Fan(s), Central Air
Appliances
- Included: Dishwasher
- Laundry: In Kitchen
Features
- Double Vanity, High Ceilings, Master On Main Level, Other, Roommate Plan, Tray Ceiling(s), Walk-In Closet(s)
- Flooring: Carpet, Vinyl
- Windows: Double Pane Windows
- Basement: Partial
- Number of fireplaces: 1
- Fireplace features: Family Room
- Common walls with other units/homes: No Common Walls
Interior area
- Total structure area: 1,322
- Total interior livable area: 1,322 sqft
- Finished area above ground: 1,322
- Finished area below ground: 0
Property
Parking
- Parking features: Assigned, Garage, Side/Rear Entrance
- Has garage: Yes
Features
- Levels: One
- Stories: 1
- Fencing: Back Yard,Chain Link,Wood
- Body of water: None
Lot
- Size: 0.73 Acres
- Features: Cul-De-Sac
- Residential vegetation: Wooded
Details
- Parcel number: 52931
Construction
Type & style
- Home type: SingleFamily
- Architectural style: Craftsman,Ranch,Traditional
- Property subtype: Single Family Residence
Materials
- Vinyl Siding
- Foundation: Slab
- Roof: Composition,Other
Condition
- Resale
- New construction: No
- Year built: 2004
Utilities & green energy
- Sewer: Septic Tank
- Water: Public
- Utilities for property: Electricity Available, Other, Phone Available, Water Available
Community & neighborhood
Security
- Security features: Smoke Detector(s)
Community
- Community features: Walk To Schools
Location
- Region: Rockmart
- Subdivision: BRASWELL MOUNTAIN PARK
HOA & financial
HOA
- Has HOA: No
- Services included: None
Other
Other facts
- Listing agreement: Exclusive Right To Sell
Price history
| Date | Event | Price |
|---|---|---|
| 5/17/2024 | Pending sale | $260,000-3%$197/sqft |
Source: | ||
| 5/14/2024 | Sold | $268,000+3.1%$203/sqft |
Source: | ||
| 4/17/2024 | Contingent | $260,000$197/sqft |
Source: | ||
| 4/9/2024 | Listed for sale | $260,000+64.6%$197/sqft |
Source: | ||
| 3/20/2020 | Sold | $158,000+5.3%$120/sqft |
Source: | ||
Public tax history
| Year | Property taxes | Tax assessment |
|---|---|---|
| 2025 | $3,112 -1.1% | $108,404 +6.8% |
| 2024 | $3,147 +16% | $101,516 +16.3% |
| 2023 | $2,713 +2.9% | $87,320 +12.8% |
Find assessor info on the county website
Neighborhood: 30153
Nearby schools
GreatSchools rating
- 4/10Lillian C. Poole Elementary SchoolGrades: PK-5Distance: 5.2 mi
- 5/10Herschel Jones Middle SchoolGrades: 6-8Distance: 7.8 mi
- 4/10Paulding County High SchoolGrades: 9-12Distance: 9.9 mi
Schools provided by the listing agent
- Elementary: Poole
- Middle: Herschel Jones
- High: Paulding County
Source: GAMLS. This data may not be complete. We recommend contacting the local school district to confirm school assignments for this home.
Get a cash offer in 3 minutes
Find out how much your home could sell for in as little as 3 minutes with a no-obligation cash offer.
Estimated market value
$274,400
