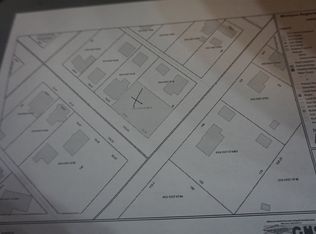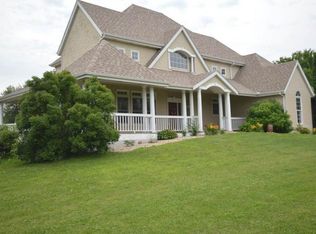What a rare find here in St Joseph county! Nature people, hunters and possible business people, here you go! Beautiful 2632 sqft ranch home with a walkout basement on approximately 28.87 acres overlooking a private pond. The pond is approx 15'-18' deep. The home has 3 bedrooms, 2 full baths. Cathedral ceilings. Windows to enjoy every view! New flooring throughout the home and it has been professionally painted. Open concept in the kitchen, living room and family room areas. Wood burning stove and a fireplace. The basement could easily be finished and has views out the entire length. There is a room roughed in for a 3rd full bath. There is natural gas to the property along with a whole house generator. This property is just hard to explain and you must see to appreciate. It was Larry's Nursery with the home residence. There is a huge 52 x 28 garage with an attached workshop along with walk-up attic for storage. A green house, 2nd garage and office/shed. 2 wells. Property on both sides of Walnut Road that would be great for hunting and yet plenty of room to have horses/pasture, etc. Taxes show no exemptions in place and home is located in 4 Star-John Glenn school district. Serious, pre-approved Buyers only! Great overall package deal with 3 parcels totaling the 28.87 acres. Call today.
This property is off market, which means it's not currently listed for sale or rent on Zillow. This may be different from what's available on other websites or public sources.

