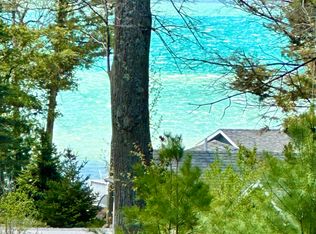Bright, airy, and spacious home located just a few miles south of downtown Glen Arbor with partial views of Little Glen Lake (just across the road)! This three bedroom, three bathroom property has a freshly painted, cottage-like feel, hickory hardwoods throughout the main living area and two bedrooms, and a recently remodeled kitchen with white shaker cabinetry and stainless steel appliances. All bedrooms are located on the main floor, including the master suite with in-floor radiant heat, gorgeous lake views, and large, private bathroom. Along with the open concept living room, dining room, and kitchen space, a laundry room and entryway with built-ins rounds out the first floor. Located upstairs is a light-filled, oversized bonus room, perfect for a large play area, or as a comfortable space for guests. A two car attached garage and updated, energy efficient gas furnace in 2017 allow this to be a great year-around residence, while a spacious yard, deck, and patio allow outdoor-friendly living! Walk to the Narrows Bridge or the Little Glen Lake boat launch. Excellent rental history!
This property is off market, which means it's not currently listed for sale or rent on Zillow. This may be different from what's available on other websites or public sources.
