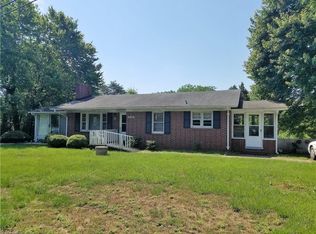Sold for $251,000 on 07/19/24
$251,000
6854 State Highway 704, Madison, NC 27025
3beds
1,523sqft
Stick/Site Built, Residential, Single Family Residence
Built in 1958
2.11 Acres Lot
$254,300 Zestimate®
$--/sqft
$1,541 Estimated rent
Home value
$254,300
$196,000 - $328,000
$1,541/mo
Zestimate® history
Loading...
Owner options
Explore your selling options
What's special
Country Roads, Take me Home...To this Cozy 3 BR, 2 BA Nest on 2+ acres in the Sweet Town of Madison. Updated Kitchen Features Stainless Appliances, New Cabinets & Countertops, Tile Backsplash & Neutral Tone Laminate Flooring. Bathroom on Main Level Has Been Modernized w/ New Vanity, New Flooring & Built-in Linen Cabinet. Living Room & Bedrooms Include Original Hardwood Floors. Anchoring the Home on Each End You'll Find A Bright & Sunny Space, One Could be An Office While the Other Could Serve As a Mudroom. Lots of Love & TLC Have Gone Into Ensuring This Home Has Good Bones w/ New Roof, New Windows, New Water Heater, 2nd Well and Many Aesthetically Pleasing Updates...But There is Still Plenty of Opportunity to Add Your Own Personal Touches Whether it be Creating a Studio in the Unfinished Basement Area or Honing Your Gardening Skills on Your 2 Acre Slice of Happiness. All the Country Feels but a Few Short Miles to All the City Necessities like Shopping, Entertainment, Restaurants & More
Zillow last checked: 8 hours ago
Listing updated: July 20, 2024 at 07:46am
Listed by:
Shannon Mock 336-681-7630,
Keller Williams One
Bought with:
Marcus Britt
Keller Williams Realty
Source: Triad MLS,MLS#: 1145751 Originating MLS: Greensboro
Originating MLS: Greensboro
Facts & features
Interior
Bedrooms & bathrooms
- Bedrooms: 3
- Bathrooms: 2
- Full bathrooms: 2
- Main level bathrooms: 1
Primary bedroom
- Level: Main
- Dimensions: 14 x 13.67
Bedroom 2
- Level: Main
- Dimensions: 10.5 x 12.5
Bedroom 3
- Level: Main
- Dimensions: 8.5 x 11.58
Dining room
- Level: Main
- Dimensions: 5.5 x 8.5
Kitchen
- Level: Main
- Dimensions: 9.83 x 11
Living room
- Level: Main
- Dimensions: 17.83 x 12.92
Office
- Level: Main
- Dimensions: 11.75 x 13.25
Heating
- Floor Furnace, Oil
Cooling
- Central Air
Appliances
- Included: Electric Water Heater
- Laundry: Dryer Connection, In Basement, Washer Hookup
Features
- Built-in Features, Ceiling Fan(s), Dead Bolt(s), Pantry
- Flooring: Carpet, Laminate, Wood
- Basement: Partially Finished, Basement
- Number of fireplaces: 1
- Fireplace features: Living Room
Interior area
- Total structure area: 1,523
- Total interior livable area: 1,523 sqft
- Finished area above ground: 1,443
- Finished area below ground: 80
Property
Parking
- Total spaces: 1
- Parking features: Driveway, Basement
- Attached garage spaces: 1
- Has uncovered spaces: Yes
Features
- Levels: One
- Stories: 1
- Patio & porch: Porch
- Pool features: None
- Fencing: None
Lot
- Size: 2.11 Acres
- Dimensions: 309 x 412 x 338 x 230
Details
- Parcel number: 114614
- Zoning: RP
- Special conditions: Owner Sale
Construction
Type & style
- Home type: SingleFamily
- Property subtype: Stick/Site Built, Residential, Single Family Residence
Materials
- Brick, Vinyl Siding
Condition
- Year built: 1958
Utilities & green energy
- Sewer: Septic Tank
- Water: Well
Community & neighborhood
Security
- Security features: Security System
Location
- Region: Madison
Other
Other facts
- Listing agreement: Exclusive Right To Sell
Price history
| Date | Event | Price |
|---|---|---|
| 7/19/2024 | Sold | $251,000+0.8% |
Source: | ||
| 6/23/2024 | Pending sale | $249,000 |
Source: | ||
| 6/14/2024 | Listed for sale | $249,000+203.7% |
Source: | ||
| 8/7/2019 | Sold | $82,000 |
Source: | ||
Public tax history
| Year | Property taxes | Tax assessment |
|---|---|---|
| 2024 | $1,321 +61.1% | $197,110 +92.4% |
| 2023 | $820 | $102,470 |
| 2022 | $820 +1.4% | $102,470 +1.4% |
Find assessor info on the county website
Neighborhood: 27025
Nearby schools
GreatSchools rating
- 7/10Stoneville ElementaryGrades: PK-5Distance: 6.5 mi
- 8/10Western Rockingham MiddleGrades: PK,6-8Distance: 1.1 mi
- 5/10Dalton Mcmichael HighGrades: 9-12Distance: 3.3 mi

Get pre-qualified for a loan
At Zillow Home Loans, we can pre-qualify you in as little as 5 minutes with no impact to your credit score.An equal housing lender. NMLS #10287.
Sell for more on Zillow
Get a free Zillow Showcase℠ listing and you could sell for .
$254,300
2% more+ $5,086
With Zillow Showcase(estimated)
$259,386