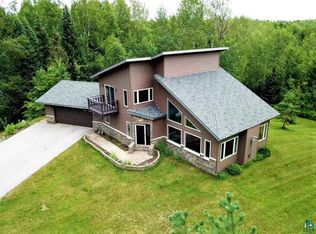15 minutes drive from the Twin Ports you can meander down this private, wooded drive to this spectacular custom ranch home! Sitting perched high on the hill is overlooking over 120+ private acres! Views from both levels where you can enjoy your outdoor oasis on either the amazing covered front porch, or from your walk-out basement to a patio fire-pit area! Beautiful granite in the kitchen, stainless appliances, center island overlooking an amazing living room featuring vaulted ceilings and an impressive built-in! Mini-split A/C (brand new 2020) All doors and hallways are 36''+, hardwood and tile throughout. Attached, heated garage, whole house generator backup are just a few of the amazing bonuses! An amazing & rare find!
This property is off market, which means it's not currently listed for sale or rent on Zillow. This may be different from what's available on other websites or public sources.
