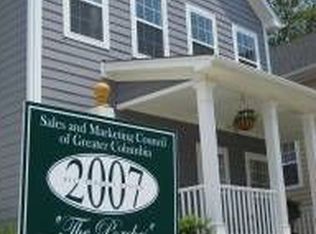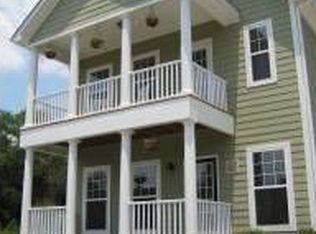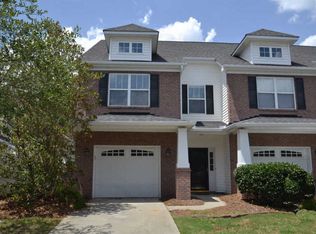Unbelievable charm you will not find anywhere else in town! Charleston style Single family home 1985 sq.ft. 3Br/2.5BA plus a study/nursery. Home zoned for excellent schools Brennen, Crayton, and AC Flora. Spacious double master suites , 1 master down , 1 master up features private porch great for morning coffee to start your day or catch the sunset. 9 feet smooth ceilings with crown molding downstairs , upgraded soft close cabinets with granite counter tops, ceramic tile flooring in kitchen and bathrooms . Fireplace in living room, with plenty of natural sunlight, new luxury plank flooring in living room , eat-in area, hallway and downstairs master bedroom. Fenced backyard for your little dog or weekend cookout. Upgrades throughout: granite counter-tops, bronze fixtures, nest thermostats, two ring doorbells with wireless security system. Easy access to I-77, Fort Jackson , Dining/Shopping District, Downtown, walking distance to USC Med School and VA Hospital. Make this home yours today!
This property is off market, which means it's not currently listed for sale or rent on Zillow. This may be different from what's available on other websites or public sources.


