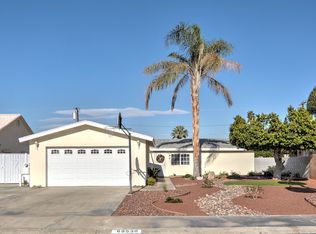Spacious 4-Bedroom Home with Pool, Spa & RV Parking Prime Location Available for 6 month minimum lease, this beautifully remodeled 4-bedroom, 2.5-bath residence offers nearly 2,200 sq. ft. of stylish living on a generous 9,100+ sq. ft. lot. Designed for both comfort and entertaining, the home blends modern finishes with timeless sophistication. Key Features: 4 spacious bedrooms with large closets 2.5 updated bathrooms, each with walk-in showers; the primary suite also features a luxurious soaking tub Vaulted ceilings that enhance natural light and openness Elegant marble tile flooring in main living areas and sleek gray laminate in bedrooms Updated kitchen with dining nook + separate formal dining room Energy-efficient solar panels Resort-style backyard with saltwater pool & spa, outdoor shower, covered patio, outdoor kitchen, and fruit trees 3-car garage with mini-split and built-in storage cabinets, plus RV parking Laundry room with washer/dryer Metal solar shades on all windows and sliders, for privacy and energy savings Lease Details: Offered furnished at $4,670/month This home is perfect for those who love to entertain, relax in a private retreat, or simply enjoy the best of indoor-outdoor living. Move-in ready and waiting for you! 6 month minimum lease, renter pays for gas, electricity, water, cable (if desired), internet (if desired). Owner pays pool maintenance, gardener, sewer and trash.
This property is off market, which means it's not currently listed for sale or rent on Zillow. This may be different from what's available on other websites or public sources.
