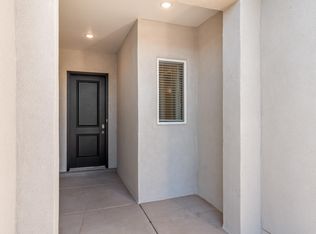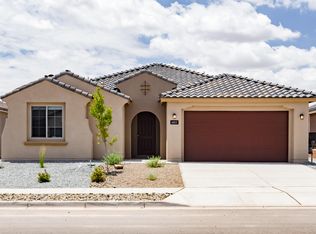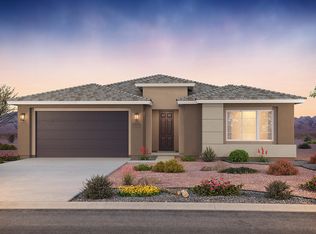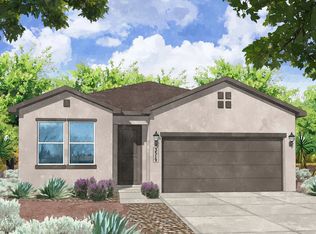Sold
Price Unknown
6852 Sydney Dr, Rio Rancho, NM 87144
4beds
2,283sqft
Single Family Residence
Built in 2024
6,969.6 Square Feet Lot
$542,000 Zestimate®
$--/sqft
$2,743 Estimated rent
Home value
$542,000
$488,000 - $602,000
$2,743/mo
Zestimate® history
Loading...
Owner options
Explore your selling options
What's special
Exciting news for homebuyers seeking the perfect blend of luxury and convenience! This brand-new Green Build Gold residence, currently under construction and slated for completion in December, boasts four bedrooms and three baths, and a three-car garage offering ample room for growing families or hosting guests.You'll be greeted by a sprawling great room, an elegant kitchen featuring maple cabinets, granite counters, stainless steel appliances, an elegant apron sink, and a walk-in pantry for added storage. Outside, a covered patio beckons for outdoor entertaining or quiet evenings under the stars. Schedule your viewing today. Don't miss the opportunity to make this fantastic home yours! Ask about available buyer incentives!!
Zillow last checked: 8 hours ago
Listing updated: January 02, 2025 at 07:56am
Listed by:
Brian Leigh Earnest 505-934-1756,
Q Realty
Bought with:
Nonmls Nonmls
Non Member of SWMLS
Source: SWMLS,MLS#: 1070424
Facts & features
Interior
Bedrooms & bathrooms
- Bedrooms: 4
- Bathrooms: 3
- Full bathrooms: 1
- 3/4 bathrooms: 1
- 1/2 bathrooms: 1
Primary bedroom
- Description: Includes exit to covered patio
- Level: Main
- Area: 307.5
- Dimensions: Includes exit to covered patio
Kitchen
- Level: Main
- Area: 141.75
- Dimensions: 10.5 x 13.5
Living room
- Level: Main
- Area: 360
- Dimensions: 20 x 18
Heating
- Central, Forced Air, Natural Gas
Cooling
- Refrigerated
Appliances
- Included: Built-In Electric Range, Built-In Gas Oven, Built-In Gas Range, Cooktop, Dishwasher, Microwave, Range Hood, Self Cleaning Oven
- Laundry: Electric Dryer Hookup
Features
- Ceiling Fan(s), Dual Sinks, Entrance Foyer, Family/Dining Room, Great Room, High Ceilings, Kitchen Island, Living/Dining Room, Main Level Primary, Pantry, Shower Only, Separate Shower, Water Closet(s), Walk-In Closet(s)
- Flooring: Carpet, Tile
- Windows: Double Pane Windows, Insulated Windows, Low-Emissivity Windows, Vinyl
- Has basement: No
- Has fireplace: No
Interior area
- Total structure area: 2,283
- Total interior livable area: 2,283 sqft
Property
Parking
- Total spaces: 3
- Parking features: Attached, Finished Garage, Garage, Garage Door Opener
- Attached garage spaces: 3
Features
- Levels: One
- Stories: 1
- Patio & porch: Covered, Patio
- Exterior features: Private Yard, Sprinkler/Irrigation
- Fencing: Wall
Lot
- Size: 6,969 sqft
- Features: Landscaped
Details
- Parcel number: 1017074108384
- Zoning description: R-4
Construction
Type & style
- Home type: SingleFamily
- Property subtype: Single Family Residence
Materials
- Frame, Synthetic Stucco
- Roof: Pitched,Tile
Condition
- Under Construction
- Year built: 2024
Details
- Builder name: Amreston Construction, Llc
Utilities & green energy
- Sewer: Public Sewer
- Water: Public
- Utilities for property: Electricity Connected, Natural Gas Connected, Sewer Connected, Water Connected
Green energy
- Energy efficient items: Windows
- Energy generation: None
- Water conservation: Water-Smart Landscaping
Community & neighborhood
Security
- Security features: Smoke Detector(s)
Location
- Region: Rio Rancho
HOA & financial
HOA
- Has HOA: Yes
- HOA fee: $39 monthly
- Services included: Common Areas
Other
Other facts
- Listing terms: Cash,Conventional,FHA,VA Loan
- Road surface type: Paved
Price history
| Date | Event | Price |
|---|---|---|
| 12/30/2024 | Sold | -- |
Source: | ||
| 12/5/2024 | Pending sale | $555,870$243/sqft |
Source: | ||
| 10/7/2024 | Price change | $555,870+2%$243/sqft |
Source: | ||
| 9/11/2024 | Listed for sale | $544,870$239/sqft |
Source: | ||
Public tax history
Tax history is unavailable.
Neighborhood: 87144
Nearby schools
GreatSchools rating
- 6/10Sandia Vista Elementary SchoolGrades: PK-5Distance: 0.8 mi
- 8/10Mountain View Middle SchoolGrades: 6-8Distance: 0.7 mi
- 7/10V Sue Cleveland High SchoolGrades: 9-12Distance: 2.9 mi
Get a cash offer in 3 minutes
Find out how much your home could sell for in as little as 3 minutes with a no-obligation cash offer.
Estimated market value$542,000
Get a cash offer in 3 minutes
Find out how much your home could sell for in as little as 3 minutes with a no-obligation cash offer.
Estimated market value
$542,000



