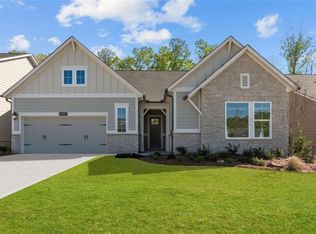Closed
$664,983
6851 Welcome Rd, Flowery Branch, GA 30542
3beds
2,372sqft
Single Family Residence, Residential
Built in 2024
6,098.4 Square Feet Lot
$658,600 Zestimate®
$280/sqft
$2,652 Estimated rent
Home value
$658,600
$599,000 - $724,000
$2,652/mo
Zestimate® history
Loading...
Owner options
Explore your selling options
What's special
Fulfill your interior design dreams in the beautiful and spacious Henshaw new home plan. It’s easy to get out of bed on the right side in this luxurious Owner’s Retreat, featuring a serene en suite bathroom and a pair of oversized walk-in closets. The spare bedrooms are great places to host overnight guests or to pair with your versatile study to create an variety of special-purpose rooms in your home. Present your cuisine creations on the island at the center of your gourmet kitchen. Gather with those you love for unforgettable dinners and birthday celebrations in the open-concept living area. Enjoy the beautiful, tree filled view out the covered back porch ready for personal touches in each season. The bonus, 3 car garage space presents a great opportunity for a crafts workshop or storage organization. Build your dream with the peace of mind that Our Industry-leading Warranty brings to this new home plan. Tours by appointment. Please call today!
Zillow last checked: 8 hours ago
Listing updated: May 31, 2025 at 10:58pm
Listing Provided by:
BEVERLY L DAVISON,
Weekley Homes Realty
Bought with:
SUNNY YOO, 370228
Heritage GA. Realty
Source: FMLS GA,MLS#: 7489347
Facts & features
Interior
Bedrooms & bathrooms
- Bedrooms: 3
- Bathrooms: 2
- Full bathrooms: 2
- Main level bathrooms: 2
- Main level bedrooms: 3
Primary bedroom
- Features: Master on Main
- Level: Master on Main
Bedroom
- Features: Master on Main
Primary bathroom
- Features: Double Vanity, Shower Only
Dining room
- Features: Open Concept
Kitchen
- Features: Cabinets Other, Cabinets White, Kitchen Island, Pantry, View to Family Room
Heating
- Central, Natural Gas, Zoned
Cooling
- Central Air, Zoned
Appliances
- Included: Dishwasher, Disposal, Electric Oven, Gas Cooktop, Microwave, Range Hood, Tankless Water Heater
- Laundry: Laundry Room, Main Level
Features
- Double Vanity, Entrance Foyer, High Ceilings 10 ft Main, High Speed Internet, Walk-In Closet(s)
- Flooring: Carpet, Hardwood
- Windows: Double Pane Windows, Insulated Windows
- Basement: None
- Has fireplace: No
- Fireplace features: None
- Common walls with other units/homes: No Common Walls
Interior area
- Total structure area: 2,372
- Total interior livable area: 2,372 sqft
- Finished area above ground: 2,372
- Finished area below ground: 0
Property
Parking
- Total spaces: 3
- Parking features: Garage, Garage Door Opener, Garage Faces Front
- Garage spaces: 3
Accessibility
- Accessibility features: Accessible Bedroom, Accessible Doors, Enhanced Accessible, Accessible Entrance
Features
- Levels: One
- Stories: 1
- Patio & porch: Covered, Front Porch, Rear Porch
- Exterior features: None
- Pool features: In Ground
- Spa features: None
- Fencing: None
- Has view: Yes
- View description: Other
- Waterfront features: None
- Body of water: None
Lot
- Size: 6,098 sqft
- Dimensions: 58x130
- Features: Back Yard, Front Yard, Landscaped
Details
- Additional structures: None
- Parcel number: 15047 003078
- Other equipment: Irrigation Equipment
- Horse amenities: None
Construction
Type & style
- Home type: SingleFamily
- Architectural style: Craftsman,Ranch
- Property subtype: Single Family Residence, Residential
Materials
- HardiPlank Type, Stone
- Foundation: Slab
- Roof: Composition,Shingle
Condition
- New Construction
- New construction: Yes
- Year built: 2024
Details
- Builder name: David Weekley Homes
- Warranty included: Yes
Utilities & green energy
- Electric: 110 Volts
- Sewer: Public Sewer
- Water: Public
- Utilities for property: Cable Available, Electricity Available, Natural Gas Available, Phone Available, Sewer Available, Underground Utilities, Water Available
Green energy
- Green verification: HERS Index Score
- Energy efficient items: Construction, HVAC, Insulation, Thermostat, Water Heater, Windows
- Energy generation: None
Community & neighborhood
Security
- Security features: Carbon Monoxide Detector(s), Security Gate, Smoke Detector(s)
Community
- Community features: Catering Kitchen, Clubhouse, Fitness Center, Gated, Homeowners Assoc, Meeting Room, Near Schools, Near Shopping, Near Trails/Greenway, Pickleball, Pool, Sidewalks
Senior living
- Senior community: Yes
Location
- Region: Flowery Branch
- Subdivision: The Retreat At Sterling On The Lake
HOA & financial
HOA
- Has HOA: Yes
- HOA fee: $2,427 annually
- Services included: Maintenance Grounds, Swim, Tennis
- Association phone: 404-835-9210
Other
Other facts
- Listing terms: Cash,Conventional,VA Loan
- Road surface type: Asphalt
Price history
| Date | Event | Price |
|---|---|---|
| 5/28/2025 | Sold | $664,983-5.2%$280/sqft |
Source: | ||
| 2/5/2025 | Pending sale | $701,463$296/sqft |
Source: | ||
| 11/21/2024 | Listed for sale | $701,463$296/sqft |
Source: | ||
Public tax history
Tax history is unavailable.
Neighborhood: 30542
Nearby schools
GreatSchools rating
- 6/10Spout Springs Elementary SchoolGrades: PK-5Distance: 1.3 mi
- 4/10C. W. Davis Middle SchoolGrades: 6-8Distance: 3.1 mi
- 7/10Flowery Branch High SchoolGrades: 9-12Distance: 2.8 mi
Schools provided by the listing agent
- Elementary: Spout Springs
- Middle: C.W. Davis
- High: Flowery Branch
Source: FMLS GA. This data may not be complete. We recommend contacting the local school district to confirm school assignments for this home.
Get a cash offer in 3 minutes
Find out how much your home could sell for in as little as 3 minutes with a no-obligation cash offer.
Estimated market value
$658,600
Get a cash offer in 3 minutes
Find out how much your home could sell for in as little as 3 minutes with a no-obligation cash offer.
Estimated market value
$658,600
