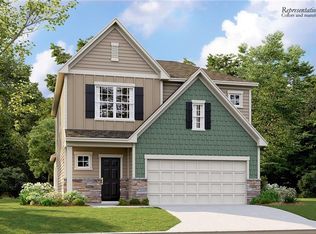Closed
$415,000
6851 Spring Peeper Ln, Lancaster, SC 29720
4beds
2,104sqft
Single Family Residence
Built in 2020
0.12 Acres Lot
$428,000 Zestimate®
$197/sqft
$2,400 Estimated rent
Home value
$428,000
$407,000 - $449,000
$2,400/mo
Zestimate® history
Loading...
Owner options
Explore your selling options
What's special
Picture-perfect home with very livable layout in amenity-rich Walnut Creek! Built in 2020, this home feels fresh and new! The light and airy feel greets you at the front door and extends through the generous family room with gas fireplace and sunny dining/breakfast area. Chefs kitchen with granite countertops, subway tile, gas range and pantry. Spacious primary suite with large closet and ensuite with dual vanity, tile shower and linen closet. 3 additional bedrooms, loft with added flex space, laundry room and full bath complete the upper level. Just in time for summer, the flat, fenced-in backyard will call you outside. Kick back and relax beneath the pergola on the extended patio with convenient grilling station. This home offers tons of storage - don't miss the reading/play nook under the stairs and the door inside that leads to additional storage. Walnut Creek offers a variety of resort-style amenities that include two pools, one of which is just around the corner from this home.
Zillow last checked: 8 hours ago
Listing updated: June 06, 2023 at 11:06am
Listing Provided by:
Margo Wells MWells@dickensmitchener.com,
Dickens Mitchener & Associates Inc
Bought with:
Safwa Saied
Fathom Realty NC LLC
Source: Canopy MLS as distributed by MLS GRID,MLS#: 4024457
Facts & features
Interior
Bedrooms & bathrooms
- Bedrooms: 4
- Bathrooms: 3
- Full bathrooms: 2
- 1/2 bathrooms: 1
Primary bedroom
- Features: Ceiling Fan(s)
- Level: Upper
Bedroom s
- Level: Upper
Bathroom half
- Level: Main
Bathroom full
- Level: Upper
Breakfast
- Level: Main
Family room
- Features: Open Floorplan
- Level: Main
Kitchen
- Features: Breakfast Bar
- Level: Main
Laundry
- Level: Upper
Loft
- Level: Upper
Heating
- Central, Forced Air, Natural Gas
Cooling
- Ceiling Fan(s), Central Air
Appliances
- Included: Dishwasher, Disposal, Electric Water Heater, Exhaust Fan, Gas Range, Microwave
- Laundry: Laundry Room, Upper Level
Features
- Breakfast Bar, Open Floorplan, Pantry, Storage, Walk-In Closet(s)
- Flooring: Carpet, Tile, Vinyl
- Windows: Insulated Windows
- Has basement: No
- Attic: Pull Down Stairs
- Fireplace features: Family Room
Interior area
- Total structure area: 2,104
- Total interior livable area: 2,104 sqft
- Finished area above ground: 2,104
- Finished area below ground: 0
Property
Parking
- Total spaces: 2
- Parking features: Driveway, Attached Garage, Garage Faces Front, Garage on Main Level
- Attached garage spaces: 2
- Has uncovered spaces: Yes
Features
- Levels: Two
- Stories: 2
- Patio & porch: Patio
- Pool features: Community
- Fencing: Back Yard,Fenced,Privacy
Lot
- Size: 0.12 Acres
Details
- Parcel number: 0015E0A200.00
- Zoning: PDD
- Special conditions: Standard
Construction
Type & style
- Home type: SingleFamily
- Architectural style: Transitional
- Property subtype: Single Family Residence
Materials
- Stone Veneer, Vinyl
- Foundation: Slab
- Roof: Composition
Condition
- New construction: No
- Year built: 2020
Details
- Builder model: Westover
- Builder name: Lennar
Utilities & green energy
- Sewer: Public Sewer
- Water: County Water
Community & neighborhood
Security
- Security features: Carbon Monoxide Detector(s), Smoke Detector(s)
Community
- Community features: Clubhouse, Fitness Center, Playground, Pond, Recreation Area, Sidewalks, Street Lights, Tennis Court(s), Walking Trails
Location
- Region: Lancaster
- Subdivision: Walnut Creek
HOA & financial
HOA
- Has HOA: Yes
- HOA fee: $312 semi-annually
- Association name: Hawthorne Management
- Association phone: 704-377-0114
Other
Other facts
- Listing terms: Cash,Conventional,FHA,VA Loan
- Road surface type: Concrete, Paved
Price history
| Date | Event | Price |
|---|---|---|
| 6/6/2023 | Sold | $415,000+1.2%$197/sqft |
Source: | ||
| 5/3/2023 | Listed for sale | $410,000+30.9%$195/sqft |
Source: | ||
| 11/16/2020 | Sold | $313,198+1%$149/sqft |
Source: Public Record Report a problem | ||
| 9/14/2020 | Price change | $310,198+1%$147/sqft |
Source: Lennar Report a problem | ||
| 8/25/2020 | Price change | $307,198+1%$146/sqft |
Source: Lennar Report a problem | ||
Public tax history
| Year | Property taxes | Tax assessment |
|---|---|---|
| 2024 | $5,716 +34.9% | $16,544 +35% |
| 2023 | $4,236 +2.1% | $12,256 |
| 2022 | $4,149 -33.3% | $12,256 -33.3% |
Find assessor info on the county website
Neighborhood: 29720
Nearby schools
GreatSchools rating
- 4/10Van Wyck ElementaryGrades: PK-4Distance: 5.1 mi
- 4/10Indian Land Middle SchoolGrades: 6-8Distance: 4.3 mi
- 7/10Indian Land High SchoolGrades: 9-12Distance: 2.3 mi
Schools provided by the listing agent
- Elementary: Van Wyck
- Middle: Indian Land
- High: Indian Land
Source: Canopy MLS as distributed by MLS GRID. This data may not be complete. We recommend contacting the local school district to confirm school assignments for this home.
Get a cash offer in 3 minutes
Find out how much your home could sell for in as little as 3 minutes with a no-obligation cash offer.
Estimated market value
$428,000
