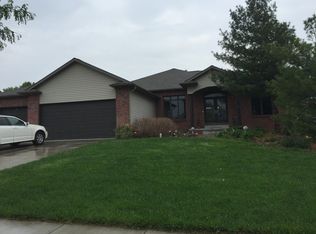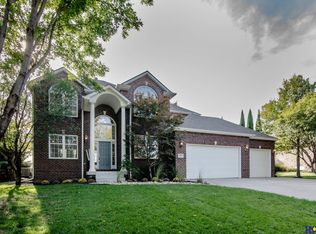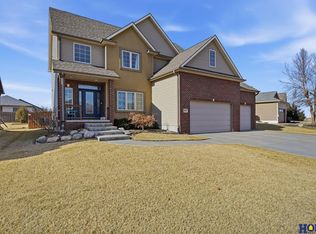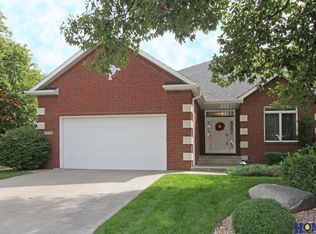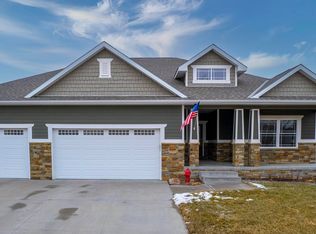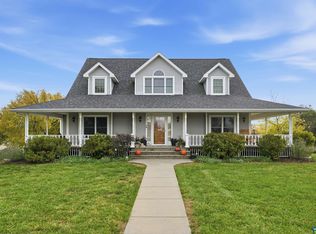Stunning Ridge 2-story Home with LOTS of NEW finishes! This well-built home on Nearly 1/3 acre-close to shopping, schools & restaurants. This home has fresh paint throughout & new light fixtures! Formal seating room (or office space) & formal dining room, large kitchen w/island & beautiful walnut custom cabinetry (all soft-close), opening to the informal dining space & family room w/gas fireplace. First floor laundry & a HUGE over-sized 3.5 stall garage w/are major bonuses! The 2nd floor has all four bedrooms-The primary ensuite has glass shower double-sink vanity & walk-in closet. Three more bedrooms (1 w/walk-in closet) & a full bath w/double vanity. The lower level has THE biggest family room & hangout space, perfect for entertaining & playing. A wet bar space, a 3/4 bathroom & 2 storage rooms! This home is beautifully landscaped, fully fenced, underground sprinklers, new water heater, an amazing patio area perfect for sunset views. So much privacy with no back yard neighbors.
For sale
$599,000
6851 Shadow Ridge Rd, Lincoln, NE 68512
4beds
3,360sqft
Est.:
Single Family Residence
Built in 2004
0.29 Acres Lot
$589,100 Zestimate®
$178/sqft
$21/mo HOA
What's special
First floor laundryFully fencedUnderground sprinklersWet bar spaceBeautifully landscapedFormal dining roomFresh paint throughout
- 17 days |
- 1,663 |
- 75 |
Likely to sell faster than
Zillow last checked: 8 hours ago
Listing updated: January 29, 2026 at 06:43am
Listed by:
Jessica States 402-540-6187,
Keller Williams Lincoln
Source: GPRMLS,MLS#: 22602188
Tour with a local agent
Facts & features
Interior
Bedrooms & bathrooms
- Bedrooms: 4
- Bathrooms: 4
- Full bathrooms: 1
- 3/4 bathrooms: 2
- 1/2 bathrooms: 1
- Main level bathrooms: 1
Primary bedroom
- Level: Second
- Area: 260
- Dimensions: 20 x 13
Bedroom 2
- Level: Second
- Area: 203
- Dimensions: 14.5 x 14
Bedroom 3
- Level: Second
- Area: 135
- Dimensions: 13.5 x 10
Bedroom 4
- Level: Second
- Area: 121
- Dimensions: 11 x 11
Dining room
- Area: 143
- Dimensions: 13 x 11
Family room
- Area: 310
- Dimensions: 20 x 15.5
Kitchen
- Area: 162
- Dimensions: 13.5 x 12
Living room
- Area: 221
- Dimensions: 17 x 13
Basement
- Area: 1251
Heating
- Natural Gas, Forced Air
Cooling
- Central Air
Features
- Basement: Finished
- Number of fireplaces: 1
- Fireplace features: Direct-Vent Gas Fire
Interior area
- Total structure area: 3,360
- Total interior livable area: 3,360 sqft
- Finished area above ground: 2,390
- Finished area below ground: 970
Property
Parking
- Total spaces: 3
- Parking features: Attached
- Attached garage spaces: 3
Features
- Levels: Two
- Patio & porch: Porch, Patio
- Fencing: Full
Lot
- Size: 0.29 Acres
- Dimensions: 98 x 130
- Features: Over 1/4 up to 1/2 Acre
Details
- Parcel number: 0913440016000
Construction
Type & style
- Home type: SingleFamily
- Property subtype: Single Family Residence
Materials
- Foundation: Concrete Perimeter
Condition
- Not New and NOT a Model
- New construction: No
- Year built: 2004
Utilities & green energy
- Sewer: Public Sewer
- Water: Public
Community & HOA
Community
- Subdivision: South Ridge
HOA
- Has HOA: Yes
- HOA fee: $250 annually
- HOA name: South Ridge HOA
Location
- Region: Lincoln
Financial & listing details
- Price per square foot: $178/sqft
- Tax assessed value: $516,400
- Annual tax amount: $7,136
- Date on market: 1/22/2026
- Listing terms: Private Financing Available,VA Loan,FHA,Conventional,Cash,USDA Loan,Other
- Ownership: Fee Simple
Estimated market value
$589,100
$560,000 - $619,000
$2,957/mo
Price history
Price history
| Date | Event | Price |
|---|---|---|
| 1/22/2026 | Listed for sale | $599,000$178/sqft |
Source: | ||
| 1/8/2026 | Listing removed | $599,000$178/sqft |
Source: | ||
| 1/7/2026 | Listed for sale | $599,000$178/sqft |
Source: | ||
| 1/6/2026 | Listing removed | $599,000$178/sqft |
Source: | ||
| 11/3/2025 | Listed for sale | $599,000-6.2%$178/sqft |
Source: | ||
Public tax history
Public tax history
| Year | Property taxes | Tax assessment |
|---|---|---|
| 2024 | $7,137 -17.5% | $516,400 |
| 2023 | $8,655 +2.1% | $516,400 +21.2% |
| 2022 | $8,475 -0.2% | $426,200 |
Find assessor info on the county website
BuyAbility℠ payment
Est. payment
$3,258/mo
Principal & interest
$2323
Property taxes
$704
Other costs
$231
Climate risks
Neighborhood: 68512
Nearby schools
GreatSchools rating
- 5/10Ruth Hill Elementary SchoolGrades: PK-5Distance: 1.2 mi
- 7/10Scott Middle SchoolGrades: 6-8Distance: 0.1 mi
- 5/10Southwest High SchoolGrades: 9-12Distance: 0.7 mi
Schools provided by the listing agent
- Elementary: Hill
- Middle: Scott
- High: Lincoln Southwest
- District: Lincoln Public Schools
Source: GPRMLS. This data may not be complete. We recommend contacting the local school district to confirm school assignments for this home.
- Loading
- Loading
