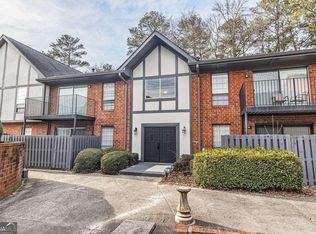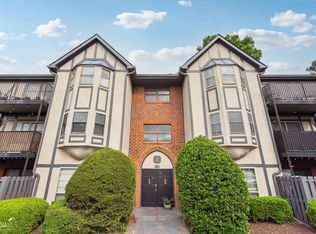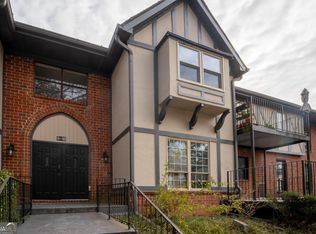Closed
$265,000
6851 Roswell Rd Unit Q9, Sandy Springs, GA 30328
3beds
1,469sqft
Condominium, Mid Rise
Built in 1964
-- sqft lot
$244,900 Zestimate®
$180/sqft
$2,287 Estimated rent
Home value
$244,900
$223,000 - $267,000
$2,287/mo
Zestimate® history
Loading...
Owner options
Explore your selling options
What's special
Welcome to this meticulously maintained and beautifully appointed condo nestled within the heart of Sandy Springs vibrant landscape. This exceptional residence showcases a perfect blend of modern luxury and comfort, boasting a range of recent upgrades that cater to the discerning buyer seeking quality and convenience. Positioned on the top floor and nestled within a corner, this unit benefits from an abundance of natural light that floods in through windows facing both the south and west. The primary suite is a haven of tranquility, featuring an expansive layout and a huge walk-in closet that provides ample space for all your wardrobe needs. The en-suite bath has been tastefully updated with a double vanity, adding a touch of modern elegance to your daily routine. This private retreat offers the perfect blend of space and luxury, making it a true sanctuary within your own home. This condo presents an updated lifestyle with a brand new HVAC system installed in 2021. Cozy up during the cooler months with the repaired fireplace, ensuring not only warmth but also a charming focal point in your secondary bedroom. Experience peace of mind with the full-home surge protector that was thoughtfully installed in 2020. Freshly resurfaced and resealed in 2023, this balcony offers a serene escape where you can relax, entertain, and enjoy the outdoor ambiance without leaving the comfort of your home. Enjoy the convenience of a dedicated storage unit, thoughtfully included and HOA-assigned. This additional space ensures you can keep your living areas clutter-free while having easy access to your belongings whenever you need them. Embrace the pinnacle of security and exclusivity in this gated community, where around-the-clock manned access ensures your safety and privacy. Schedule your showing today!
Zillow last checked: 8 hours ago
Listing updated: September 26, 2023 at 03:25pm
Listed by:
Lauren Langhorne 404-723-8512,
Keller Williams Realty
Bought with:
Molly Edwards Anderson, 373051
Keller Williams Realty
Source: GAMLS,MLS#: 10192787
Facts & features
Interior
Bedrooms & bathrooms
- Bedrooms: 3
- Bathrooms: 2
- Full bathrooms: 2
- Main level bathrooms: 2
- Main level bedrooms: 3
Dining room
- Features: Separate Room
Kitchen
- Features: Solid Surface Counters
Heating
- Central, Other
Cooling
- Ceiling Fan(s), Central Air, Other
Appliances
- Included: Dishwasher, Disposal, Microwave, Refrigerator, Stainless Steel Appliance(s)
- Laundry: Laundry Closet, Common Area
Features
- High Ceilings, Double Vanity, Split Bedroom Plan
- Flooring: Carpet, Vinyl
- Basement: None
- Number of fireplaces: 1
- Fireplace features: Other, Wood Burning Stove
- Common walls with other units/homes: End Unit,1 Common Wall
Interior area
- Total structure area: 1,469
- Total interior livable area: 1,469 sqft
- Finished area above ground: 1,469
- Finished area below ground: 0
Property
Parking
- Total spaces: 3
- Parking features: Over 1 Space per Unit, Guest
Features
- Levels: Three Or More
- Stories: 3
- Patio & porch: Deck
- Exterior features: Balcony
- Has private pool: Yes
- Pool features: In Ground
- Has view: Yes
- View description: City
- Body of water: None
Lot
- Size: 1,481 sqft
- Features: Level
- Residential vegetation: Wooded
Details
- Parcel number: 17 007300051132
Construction
Type & style
- Home type: Condo
- Architectural style: Brick 4 Side
- Property subtype: Condominium, Mid Rise
- Attached to another structure: Yes
Materials
- Brick
- Foundation: Slab
- Roof: Other
Condition
- Resale
- New construction: No
- Year built: 1964
Utilities & green energy
- Electric: 220 Volts
- Sewer: Public Sewer
- Water: Public
- Utilities for property: Cable Available, Sewer Connected, Electricity Available, High Speed Internet, Natural Gas Available, Water Available
Community & neighborhood
Security
- Security features: Carbon Monoxide Detector(s), Smoke Detector(s), Fire Sprinkler System, Key Card Entry, Gated Community
Community
- Community features: Clubhouse, Gated, Street Lights, Walk To Schools, Near Shopping
Location
- Region: Sandy Springs
- Subdivision: Foxcroft
HOA & financial
HOA
- Has HOA: Yes
- HOA fee: $5,028 annually
- Services included: Insurance, Maintenance Structure, Trash, Maintenance Grounds, Pest Control, Security, Tennis
Other
Other facts
- Listing agreement: Exclusive Right To Sell
- Listing terms: 1031 Exchange,Cash,Conventional
Price history
| Date | Event | Price |
|---|---|---|
| 9/25/2023 | Sold | $265,000$180/sqft |
Source: | ||
| 8/26/2023 | Pending sale | $265,000$180/sqft |
Source: | ||
| 8/21/2023 | Contingent | $265,000$180/sqft |
Source: | ||
| 8/17/2023 | Listed for sale | $265,000+35.5%$180/sqft |
Source: | ||
| 11/12/2020 | Sold | $195,500+0.3%$133/sqft |
Source: Public Record Report a problem | ||
Public tax history
| Year | Property taxes | Tax assessment |
|---|---|---|
| 2024 | $2,899 +184.8% | $106,000 -2.7% |
| 2023 | $1,018 -32.9% | $108,920 +33.4% |
| 2022 | $1,518 +1.4% | $81,640 +4.5% |
Find assessor info on the county website
Neighborhood: North Springs
Nearby schools
GreatSchools rating
- 6/10Woodland Elementary Charter SchoolGrades: PK-5Distance: 1.8 mi
- 7/10Ridgeview Charter SchoolGrades: 6-8Distance: 3.1 mi
- 8/10Riverwood International Charter SchoolGrades: 9-12Distance: 3 mi
Schools provided by the listing agent
- Elementary: Woodland
- Middle: Ridgeview
- High: Riverwood
Source: GAMLS. This data may not be complete. We recommend contacting the local school district to confirm school assignments for this home.
Get a cash offer in 3 minutes
Find out how much your home could sell for in as little as 3 minutes with a no-obligation cash offer.
Estimated market value$244,900
Get a cash offer in 3 minutes
Find out how much your home could sell for in as little as 3 minutes with a no-obligation cash offer.
Estimated market value
$244,900



