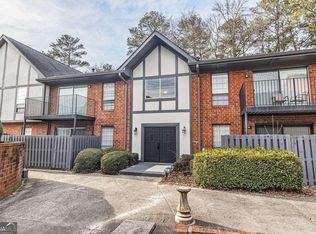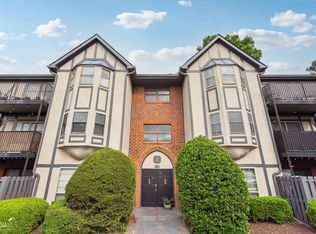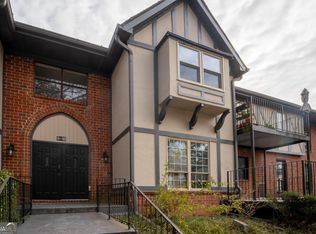Closed
$273,000
6851 Roswell Rd Unit O18, Sandy Springs, GA 30328
3beds
1,423sqft
Condominium, Mid Rise
Built in 1964
-- sqft lot
$240,800 Zestimate®
$192/sqft
$2,279 Estimated rent
Home value
$240,800
$219,000 - $262,000
$2,279/mo
Zestimate® history
Loading...
Owner options
Explore your selling options
What's special
3/2 bath home situated in the heart of Sandy Springs! Pool located across from this home. Bathrooms have been renovated. Large master bedroom and double vanity in master bathroom. Home just been repainted with Sherwin Williams Agreeable Grey interior paint. Kitchen has new subway tile backsplash. It also features stainless steel appliances, granite countertops and a separate dining room. Bamboo floors in living area. HVAC is only 2 years old. Sit on your balcony with a wooded view. Gated community with clubhouse, pool and tennis. Minutes to GA 400/I-285, restaurants and shopping. Condo has 3 parking spaces.
Zillow last checked: 8 hours ago
Listing updated: March 14, 2024 at 10:53am
Listed by:
Harden Group 404-931-5090,
Atlanta Fine Homes - Sotheby's Int'l
Bought with:
Non Mls Salesperson, 319649
Non-Mls Company
Source: GAMLS,MLS#: 10155498
Facts & features
Interior
Bedrooms & bathrooms
- Bedrooms: 3
- Bathrooms: 2
- Full bathrooms: 2
- Main level bathrooms: 2
- Main level bedrooms: 3
Dining room
- Features: Separate Room
Kitchen
- Features: Pantry
Heating
- Electric, Forced Air
Cooling
- Ceiling Fan(s), Central Air
Appliances
- Included: Dishwasher, Microwave, Refrigerator
- Laundry: Other
Features
- Separate Shower, Walk-In Closet(s), Roommate Plan
- Flooring: Hardwood, Carpet
- Basement: None
- Number of fireplaces: 1
- Fireplace features: Gas Starter
- Common walls with other units/homes: 2+ Common Walls
Interior area
- Total structure area: 1,423
- Total interior livable area: 1,423 sqft
- Finished area above ground: 1,423
- Finished area below ground: 0
Property
Parking
- Total spaces: 3
- Parking features: Guest
Features
- Levels: One
- Stories: 1
- Exterior features: Balcony
- Body of water: None
Lot
- Size: 1,437 sqft
- Features: Other
Details
- Parcel number: 17 007300061149
- On leased land: Yes
Construction
Type & style
- Home type: Condo
- Architectural style: Brick 4 Side
- Property subtype: Condominium, Mid Rise
- Attached to another structure: Yes
Materials
- Brick
- Foundation: Slab
- Roof: Other
Condition
- Resale
- New construction: No
- Year built: 1964
Utilities & green energy
- Sewer: Public Sewer
- Water: Public
- Utilities for property: Cable Available, Electricity Available, High Speed Internet, Natural Gas Available, Sewer Available, Water Available
Community & neighborhood
Security
- Security features: Smoke Detector(s)
Community
- Community features: Clubhouse, Pool, Tennis Court(s), Walk To Schools
Location
- Region: Sandy Springs
- Subdivision: Foxcroft
HOA & financial
HOA
- Has HOA: Yes
- HOA fee: $4,728 annually
- Services included: Other
Other
Other facts
- Listing agreement: Exclusive Right To Sell
Price history
| Date | Event | Price |
|---|---|---|
| 7/17/2023 | Sold | $273,000-4.2%$192/sqft |
Source: | ||
| 6/23/2023 | Pending sale | $285,000$200/sqft |
Source: | ||
| 6/16/2023 | Price change | $285,000-1.7%$200/sqft |
Source: | ||
| 6/14/2023 | Pending sale | $290,000$204/sqft |
Source: | ||
| 6/5/2023 | Listed for sale | $290,000$204/sqft |
Source: | ||
Public tax history
| Year | Property taxes | Tax assessment |
|---|---|---|
| 2024 | $3,343 +38.3% | $108,360 +38.6% |
| 2023 | $2,418 +160.2% | $78,200 +33.8% |
| 2022 | $929 +2.1% | $58,440 +4.4% |
Find assessor info on the county website
Neighborhood: North Springs
Nearby schools
GreatSchools rating
- 6/10Woodland Elementary Charter SchoolGrades: PK-5Distance: 1.8 mi
- 7/10Ridgeview Charter SchoolGrades: 6-8Distance: 3.1 mi
- 8/10Riverwood International Charter SchoolGrades: 9-12Distance: 3 mi
Schools provided by the listing agent
- Elementary: Woodland
- Middle: Ridgeview
- High: Riverwood
Source: GAMLS. This data may not be complete. We recommend contacting the local school district to confirm school assignments for this home.
Get a cash offer in 3 minutes
Find out how much your home could sell for in as little as 3 minutes with a no-obligation cash offer.
Estimated market value$240,800
Get a cash offer in 3 minutes
Find out how much your home could sell for in as little as 3 minutes with a no-obligation cash offer.
Estimated market value
$240,800



