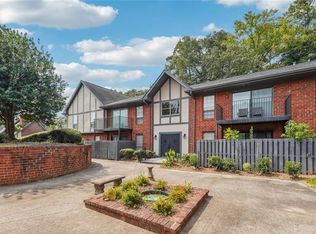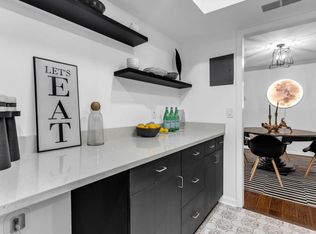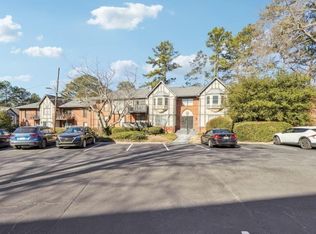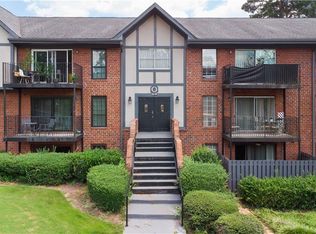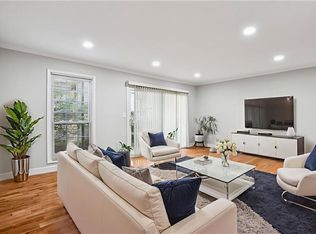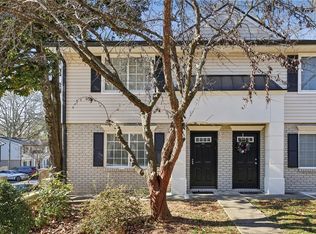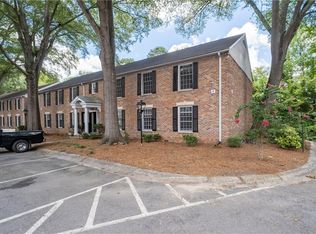Rare 3-bedroom ground-floor condo in the heart of Sandy Springs! Located in the gated Foxcroft community, this spacious unit features an open living and dining area with fresh paint and new luxury vinyl plank flooring throughout. The renovated kitchen boasts granite countertops, stainless steel appliances, and white cabinetry with glass-front uppers—perfectly blending style and function. The primary suite offers a large walk-in closet and private ensuite bath, while two additional generously sized bedrooms provide flexible space for family, guests, or a home office. Both bathrooms have been tastefully updated. Step outside to your private fenced-in patio—ideal for morning coffee or evening relaxation. Enjoy the convenience of in-unit laundry hookups and assigned parking just steps from your door. The well-maintained Foxcroft community includes a pool, tennis courts, clubhouse, and 24-hour gated security. Unbeatable location near GA-400, I-285, Perimeter Mall, and City Springs—offering easy access to shopping, dining, and everything Sandy Springs has to offer. Don’t miss this rare 3-bedroom opportunity! Motivated Seller, bring offers!!!!
Active
Price cut: $5K (11/11)
$209,900
6851 Roswell Rd UNIT L1, Sandy Springs, GA 30328
3beds
1,469sqft
Est.:
Condominium, Residential
Built in 1964
-- sqft lot
$207,600 Zestimate®
$143/sqft
$556/mo HOA
What's special
Renovated kitchenStainless steel appliancesLarge walk-in closetPrivate ensuite bathGranite countertopsPrivate fenced-in patioPrimary suite
- 93 days |
- 461 |
- 19 |
Zillow last checked: 8 hours ago
Listing updated: November 11, 2025 at 10:32am
Listing Provided by:
Jingxiu Shi,
True Legacy Realty, LLC.
Source: FMLS GA,MLS#: 7667877
Tour with a local agent
Facts & features
Interior
Bedrooms & bathrooms
- Bedrooms: 3
- Bathrooms: 2
- Full bathrooms: 2
- Main level bathrooms: 2
- Main level bedrooms: 3
Rooms
- Room types: Other
Primary bedroom
- Features: Master on Main, Other
- Level: Master on Main, Other
Bedroom
- Features: Master on Main, Other
Primary bathroom
- Features: Double Vanity, Shower Only, Other
Dining room
- Features: Open Concept, Separate Dining Room
Kitchen
- Features: Cabinets White, Stone Counters
Heating
- Central
Cooling
- Ceiling Fan(s), Central Air
Appliances
- Included: Dishwasher, Disposal, Dryer, Gas Range, Microwave, Refrigerator, Washer
- Laundry: In Hall, Laundry Closet
Features
- Double Vanity, High Ceilings 9 ft Main, Walk-In Closet(s)
- Flooring: Luxury Vinyl
- Windows: Insulated Windows
- Basement: None
- Has fireplace: No
- Fireplace features: None
- Common walls with other units/homes: 2+ Common Walls
Interior area
- Total structure area: 1,469
- Total interior livable area: 1,469 sqft
Video & virtual tour
Property
Parking
- Parking features: None
Accessibility
- Accessibility features: None
Features
- Levels: Three Or More
- Patio & porch: Patio
- Exterior features: No Dock
- Pool features: None
- Spa features: None
- Fencing: Back Yard,Privacy
- Has view: Yes
- View description: Rural, Trees/Woods
- Waterfront features: None
- Body of water: None
Lot
- Size: 1,467.97 Square Feet
- Features: Landscaped, Level
Details
- Additional structures: None
- Parcel number: 17 007300060778
- Other equipment: None
- Horse amenities: None
Construction
Type & style
- Home type: Condo
- Property subtype: Condominium, Residential
- Attached to another structure: Yes
Materials
- Brick Front, Frame
- Foundation: Slab
- Roof: Composition
Condition
- Resale
- New construction: No
- Year built: 1964
Details
- Builder name: Chathambilt Homes, LLC
Utilities & green energy
- Electric: 110 Volts, 220 Volts in Laundry
- Sewer: Public Sewer
- Water: Public
- Utilities for property: Cable Available, Electricity Available, Natural Gas Available, Sewer Available, Water Available
Green energy
- Energy efficient items: None
- Energy generation: None
Community & HOA
Community
- Features: Clubhouse, Gated, Homeowners Assoc, Near Public Transport, Near Schools, Near Shopping, Pool, Sidewalks, Street Lights
- Security: Smoke Detector(s)
- Subdivision: Foxcroft
HOA
- Has HOA: Yes
- HOA fee: $556 monthly
Location
- Region: Sandy Springs
Financial & listing details
- Price per square foot: $143/sqft
- Tax assessed value: $261,200
- Annual tax amount: $2,240
- Date on market: 10/20/2025
- Cumulative days on market: 185 days
- Ownership: Fee Simple
- Electric utility on property: Yes
- Road surface type: Paved
Estimated market value
$207,600
$197,000 - $218,000
$2,396/mo
Price history
Price history
| Date | Event | Price |
|---|---|---|
| 1/16/2026 | Listed for rent | $2,295+27.5%$2/sqft |
Source: Zillow Rentals Report a problem | ||
| 1/16/2026 | Listing removed | $1,800$1/sqft |
Source: FMLS GA #7675024 Report a problem | ||
| 12/15/2025 | Price change | $1,800-10%$1/sqft |
Source: FMLS GA #7675024 Report a problem | ||
| 11/11/2025 | Price change | $209,900-2.3%$143/sqft |
Source: | ||
| 11/11/2025 | Price change | $2,000-12.9%$1/sqft |
Source: FMLS GA #7675024 Report a problem | ||
Public tax history
Public tax history
| Year | Property taxes | Tax assessment |
|---|---|---|
| 2024 | $2,240 +38.5% | $104,480 |
| 2023 | $1,617 -21.5% | $104,480 +33.4% |
| 2022 | $2,060 +2.9% | $78,320 +4.5% |
Find assessor info on the county website
BuyAbility℠ payment
Est. payment
$1,804/mo
Principal & interest
$1025
HOA Fees
$556
Other costs
$224
Climate risks
Neighborhood: North Springs
Nearby schools
GreatSchools rating
- 6/10Woodland Elementary Charter SchoolGrades: PK-5Distance: 1.8 mi
- 7/10Ridgeview Charter SchoolGrades: 6-8Distance: 3.1 mi
- 8/10Riverwood International Charter SchoolGrades: 9-12Distance: 3.1 mi
Schools provided by the listing agent
- Elementary: Woodland - Fulton
- Middle: Ridgeview Charter
- High: Riverwood International Charter
Source: FMLS GA. This data may not be complete. We recommend contacting the local school district to confirm school assignments for this home.
- Loading
- Loading
