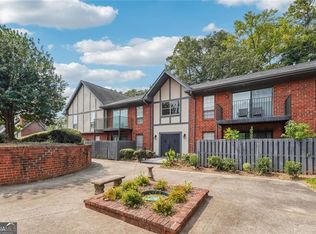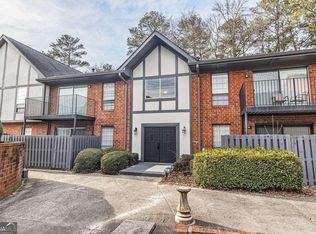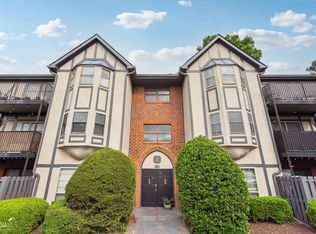Closed
$268,000
6851 Roswell Rd Unit K23, Sandy Springs, GA 30328
3beds
1,469sqft
Condominium, Mid Rise
Built in 1964
-- sqft lot
$266,400 Zestimate®
$182/sqft
$2,396 Estimated rent
Home value
$266,400
$248,000 - $285,000
$2,396/mo
Zestimate® history
Loading...
Owner options
Explore your selling options
What's special
Buyers Financing fell through...so back on the market. Welcome Home! Straight out of House Beautiful magazine, this beautifully updated condominium in the desirable Sandy Springs area is a must see! Large 3 bedroom, 2 bath Top Floor unit boasts a gorgeous kitchen with white cabinets, white quartz counter tops, beautiful new tile floor and designer backsplash. The home has wood accent walls, new tile, fresh paint & designer lighting throughout. Beautifully updated guest bathroom with convenient access to laundry room. Oversized owner's suite with en-suite bath with gorgeous walk-in shower & double vanity. Owner's Ensuite has a walk-in closet. Great location, near Sandy Springs City Center and Abernathy Greenway & Park. This unit is truly one of a kind!! This one won't last long!
Zillow last checked: 8 hours ago
Listing updated: January 20, 2026 at 09:23am
Listed by:
Deborah Weaver 404-376-0532,
Harry Norman Realtors,
Deborah Weaver 678-777-5160,
Harry Norman Realtors
Bought with:
Jordan Sasser, 404485
Bolst, Inc.
Source: GAMLS,MLS#: 10516495
Facts & features
Interior
Bedrooms & bathrooms
- Bedrooms: 3
- Bathrooms: 2
- Full bathrooms: 2
- Main level bathrooms: 2
- Main level bedrooms: 3
Heating
- Heat Pump
Cooling
- Heat Pump
Appliances
- Included: Dishwasher, Disposal, Dryer, Ice Maker, Microwave, Oven/Range (Combo), Refrigerator, Stainless Steel Appliance(s), Washer
- Laundry: Laundry Closet
Features
- Double Vanity, Master On Main Level, Tile Bath, Walk-In Closet(s)
- Flooring: Laminate, Tile
- Basement: None
- Number of fireplaces: 1
- Common walls with other units/homes: No One Above,2+ Common Walls,End Unit
Interior area
- Total structure area: 1,469
- Total interior livable area: 1,469 sqft
- Finished area above ground: 1,469
- Finished area below ground: 0
Property
Parking
- Total spaces: 2
- Parking features: Detached
- Has garage: Yes
Accessibility
- Accessibility features: Accessible Doors, Accessible Entrance
Features
- Levels: One
- Stories: 1
- Patio & porch: Patio
- Exterior features: Balcony
Lot
- Size: 1,306 sqft
- Features: Other
Details
- Parcel number: 17 007300060752
- On leased land: Yes
Construction
Type & style
- Home type: Condo
- Architectural style: Traditional,Tudor
- Property subtype: Condominium, Mid Rise
- Attached to another structure: Yes
Materials
- Brick
- Roof: Composition
Condition
- Resale
- New construction: No
- Year built: 1964
Utilities & green energy
- Sewer: Public Sewer
- Water: Public
- Utilities for property: Cable Available, Electricity Available, High Speed Internet, Natural Gas Available, Sewer Available, Water Available, Sewer Connected
Community & neighborhood
Community
- Community features: Clubhouse, Gated, Pool, Street Lights, Tennis Court(s), Tennis Team, Near Public Transport, Walk To Schools, Near Shopping
Location
- Region: Sandy Springs
- Subdivision: Foxcroft
HOA & financial
HOA
- Has HOA: Yes
- HOA fee: $556 annually
- Services included: Insurance, Maintenance Structure, Maintenance Grounds, Pest Control, Reserve Fund, Swimming, Tennis
Other
Other facts
- Listing agreement: Exclusive Right To Sell
- Listing terms: Freddie Mac Approved
Price history
| Date | Event | Price |
|---|---|---|
| 8/21/2025 | Sold | $268,000-3.6%$182/sqft |
Source: | ||
| 8/8/2025 | Pending sale | $277,900$189/sqft |
Source: | ||
| 6/18/2025 | Price change | $277,900-2.5%$189/sqft |
Source: | ||
| 5/24/2025 | Listed for sale | $284,900$194/sqft |
Source: | ||
| 5/16/2025 | Pending sale | $284,900$194/sqft |
Source: | ||
Public tax history
| Year | Property taxes | Tax assessment |
|---|---|---|
| 2024 | $2,900 -11.5% | $94,000 -11.3% |
| 2023 | $3,278 +264.4% | $106,000 +77% |
| 2022 | $900 +0.6% | $59,880 +4.4% |
Find assessor info on the county website
Neighborhood: North Springs
Nearby schools
GreatSchools rating
- 6/10Woodland Elementary Charter SchoolGrades: PK-5Distance: 1.8 mi
- 7/10Ridgeview Charter SchoolGrades: 6-8Distance: 3.1 mi
- 8/10Riverwood International Charter SchoolGrades: 9-12Distance: 3 mi
Schools provided by the listing agent
- Elementary: Woodland
- Middle: Ridgeview
- High: Riverwood
Source: GAMLS. This data may not be complete. We recommend contacting the local school district to confirm school assignments for this home.
Get a cash offer in 3 minutes
Find out how much your home could sell for in as little as 3 minutes with a no-obligation cash offer.
Estimated market value
$266,400



