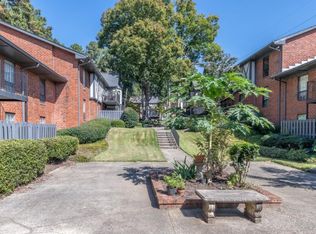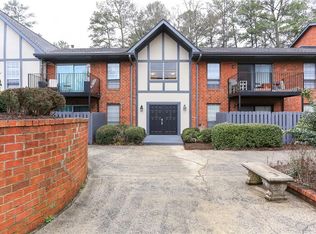Motivated Selle! Sought after popular Sandy Springs Location. *** Luxury City Living without Luxury prices. Why rent if you can purchase this unit and have your monthly payment lower than monthly rent***. Take an advantage of these very low interest rates right now, do NOT miss this great opportunity! This 3 bedrooms and 2 full baths renovated unit has it ALL and is ready for a new homeowner. Unit is freshly painted throughout, brand new floors throughout; renovated bathrooms. Master bedroom has a huge walk in California closet; Spacious living/family room with a bay window and a door leading to your private balcony with nature views, NOT a parking lot. Perfect place to relax and enjoy your cup of coffee, tea in the morning before starting your day or perhaps a glass of wine or a cocktail or another favorite drink of your choice after a long day of work or your daily chores; Very private setting; fireplace in one of the guest bedrooms. Renovated kitchen with granite counter tops, stone back splash; all new SS appliances including refrigerator stay. Lots of storage space as well as washer/dryer connections are in the unit. This is THE ONE! Well secured gated community with a 24 hours security guard; Olympic size swimming pool, tennis courts and club house. Did I miss anything else? If using seller's preferred lender Ameris Bank, lender shall credit the buyer up to $500 in lender's credit towards CC
This property is off market, which means it's not currently listed for sale or rent on Zillow. This may be different from what's available on other websites or public sources.

