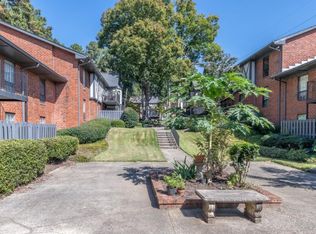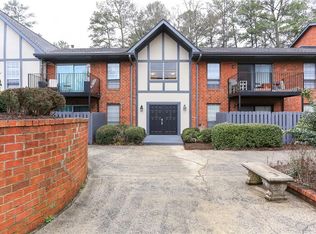READY-TO-MOVE-IN, beautifully upgraded 3-bedroom ground floor unit! Impeccable kitchen features granite countertops, tile backsplash, stainless appliances, white cabinetry w/plenty of storage! HUGE Great Room leads to walk-out fenced patio, roomy Dining Room w/hardwood floors. Well-sized secondary bedrooms w/large closets. Master Suite features walk-in closet w/storage system, dbl vanities, tile shower. Gated community w/live guard, amenities incl Olympic-sized pool, clubhouse, 3 lighted tennis courts. 3 parking spaces & free storage unit on premises. Located in the heart of Sandy Springs, easy access to Roswell Rd, 400, I-285, MARTA bus/train. Complex not FHA-approved. DONT MISS - THIS ONE WONT LAST!
This property is off market, which means it's not currently listed for sale or rent on Zillow. This may be different from what's available on other websites or public sources.

