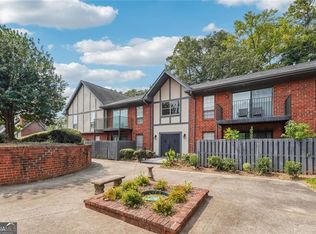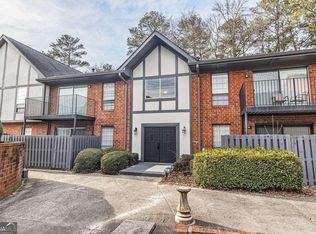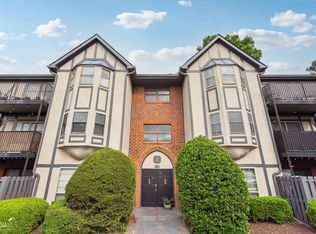Closed
$186,000
6851 Roswell Rd Unit H1, Atlanta, GA 30328
2beds
2,412sqft
Condominium, Mid Rise
Built in 1964
-- sqft lot
$184,600 Zestimate®
$77/sqft
$2,039 Estimated rent
Home value
$184,600
$170,000 - $201,000
$2,039/mo
Zestimate® history
Loading...
Owner options
Explore your selling options
What's special
Welcome home to this charming Tudor style condo! Ideal for low-maintenance living in Sandy Springs. The community is gated, and there's an attendant overnight for your peace of mind. This ground floor unit has a private, enclosed patio space that the upper units don't have. And have you ever showered in a tiny bathroom? Awful experience, right? Not a problem here! Both bathrooms are spacious enough to towel off without knocking something over on the counter (and there's plenty of counter space too!) The primary bedroom has a huge walk-in closet for all your storage needs. New carpet and fresh paint make the space move in ready, just waiting on your personal touch. Building H is tucked away in the quieter corner of Foxcroft, and has a ground floor exit for quick access to and from the parking lot and amenities. In addition, this unit has a private storage closet in an adjacent building, which can be shown upon request. The subdivision is located just minutes from Abernathy Park, featuring scenic trails & playgrounds, plus top-tier dining, shopping, and easy access to 400 & 285.
Zillow last checked: 8 hours ago
Listing updated: November 20, 2025 at 10:52am
Listed by:
Paul Scannell 678-458-1009,
Keller Williams Realty
Bought with:
, 448145
RE/MAX Metro Atlanta Cityside
Source: GAMLS,MLS#: 10510687
Facts & features
Interior
Bedrooms & bathrooms
- Bedrooms: 2
- Bathrooms: 2
- Full bathrooms: 2
- Main level bathrooms: 2
- Main level bedrooms: 2
Heating
- Central
Cooling
- Central Air
Appliances
- Included: Dishwasher, Dryer, Refrigerator, Microwave, Oven/Range (Combo), Washer
- Laundry: In Kitchen
Features
- Double Vanity, Walk-In Closet(s)
- Flooring: Carpet
- Basement: None
- Has fireplace: No
Interior area
- Total structure area: 2,412
- Total interior livable area: 2,412 sqft
- Finished area above ground: 1,206
- Finished area below ground: 1,206
Property
Parking
- Parking features: None
Features
- Levels: One
- Stories: 1
Lot
- Size: 1,219 sqft
- Features: Other
Details
- Parcel number: 17 007300062337
Construction
Type & style
- Home type: Condo
- Architectural style: Tudor
- Property subtype: Condominium, Mid Rise
- Attached to another structure: Yes
Materials
- Brick
- Roof: Composition
Condition
- Resale
- New construction: No
- Year built: 1964
Utilities & green energy
- Sewer: Public Sewer
- Water: Public
- Utilities for property: Cable Available, Electricity Available, Natural Gas Available, Sewer Available, Phone Available, Water Available
Community & neighborhood
Community
- Community features: Gated, Pool, Tennis Court(s)
Location
- Region: Atlanta
- Subdivision: Foxcroft
HOA & financial
HOA
- Has HOA: Yes
- HOA fee: $467 annually
- Services included: Maintenance Structure, Maintenance Grounds, Security, Swimming, Tennis
Other
Other facts
- Listing agreement: Exclusive Right To Sell
Price history
| Date | Event | Price |
|---|---|---|
| 11/20/2025 | Sold | $186,000-3.1%$77/sqft |
Source: | ||
| 10/17/2025 | Price change | $192,000-4%$80/sqft |
Source: | ||
| 4/29/2025 | Listed for sale | $200,000-5.9%$83/sqft |
Source: | ||
| 4/21/2025 | Listing removed | $212,500$88/sqft |
Source: | ||
| 3/31/2025 | Price change | $212,500-1.2%$88/sqft |
Source: | ||
Public tax history
Tax history is unavailable.
Neighborhood: North Springs
Nearby schools
GreatSchools rating
- 6/10Woodland Elementary Charter SchoolGrades: PK-5Distance: 1.8 mi
- 7/10Ridgeview Charter SchoolGrades: 6-8Distance: 3.1 mi
- 8/10Riverwood International Charter SchoolGrades: 9-12Distance: 3 mi
Schools provided by the listing agent
- Elementary: Woodland
- Middle: Ridgeview
- High: Riverwood
Source: GAMLS. This data may not be complete. We recommend contacting the local school district to confirm school assignments for this home.
Get a cash offer in 3 minutes
Find out how much your home could sell for in as little as 3 minutes with a no-obligation cash offer.
Estimated market value$184,600
Get a cash offer in 3 minutes
Find out how much your home could sell for in as little as 3 minutes with a no-obligation cash offer.
Estimated market value
$184,600



