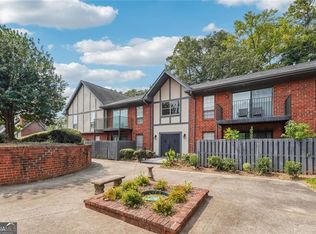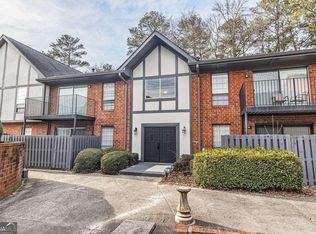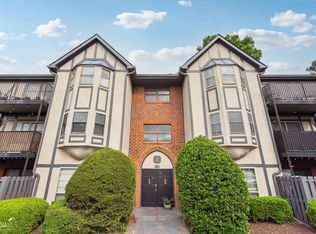Closed
$160,000
6851 Roswell Rd Unit G3, Sandy Springs, GA 30328
1beds
--sqft
Condominium, Mid Rise
Built in 1964
-- sqft lot
$159,100 Zestimate®
$--/sqft
$1,488 Estimated rent
Home value
$159,100
$148,000 - $170,000
$1,488/mo
Zestimate® history
Loading...
Owner options
Explore your selling options
What's special
Welcome to Foxcroft, a gated community in the heart of Sandy Springs! This beautifully updated main-level 1-bedroom condo offers easy access to Roswell Road, GA-400, and I-285-just minutes from shopping and dining in Buckhead, Roswell, and Alpharetta. Located in Building G, this move-in ready home features newly renovated floors and countertops, stainless steel appliances, and an HVAC system that's less than two years old. The kitchen and living areas are both stylish and functional, with plenty of natural light throughout. Enjoy the convenience of in-unit washer and dryer, a private patio with views of the tennis courts, and close proximity to guest parking-perfect for hosting friends and family. A spacious private storage unit is also included with the home, offering ample room for seasonal items or extra belongings. Whether you're a first-time buyer, downsizing, or looking for a great investment opportunity, this condo is low-maintenance living at its best.
Zillow last checked: 8 hours ago
Listing updated: September 05, 2025 at 05:30pm
Listed by:
Byron C Williamson 404-456-8142,
Bolst, Inc.,
Dimora Real Estate Advisors 678-582-8282,
Bolst, Inc.
Bought with:
Lexi Blevins, 370694
Real Broker LLC
Source: GAMLS,MLS#: 10546713
Facts & features
Interior
Bedrooms & bathrooms
- Bedrooms: 1
- Bathrooms: 1
- Full bathrooms: 1
- Main level bathrooms: 1
- Main level bedrooms: 1
Dining room
- Features: Dining Rm/Living Rm Combo
Kitchen
- Features: Pantry
Heating
- Electric, Heat Pump
Cooling
- Central Air, Heat Pump
Appliances
- Included: Dishwasher, Disposal, Dryer, Microwave, Refrigerator, Washer
- Laundry: Laundry Closet
Features
- Bookcases, Master On Main Level, Walk-In Closet(s)
- Flooring: Hardwood, Tile
- Basement: None
- Has fireplace: No
- Common walls with other units/homes: 2+ Common Walls
Interior area
- Total structure area: 0
- Finished area above ground: 0
- Finished area below ground: 0
Property
Parking
- Parking features: Over 1 Space per Unit
Features
- Levels: One
- Stories: 1
- Patio & porch: Patio
- Exterior features: Balcony
- Has private pool: Yes
- Pool features: In Ground
- Waterfront features: No Dock Or Boathouse
- Body of water: None
Lot
- Size: 784.08 sqft
- Features: Level
Details
- Parcel number: 17 007300062154
Construction
Type & style
- Home type: Condo
- Architectural style: Tudor
- Property subtype: Condominium, Mid Rise
- Attached to another structure: Yes
Materials
- Brick, Stucco
- Foundation: Slab
- Roof: Composition
Condition
- Resale
- New construction: No
- Year built: 1964
Utilities & green energy
- Sewer: Public Sewer
- Water: Public
- Utilities for property: Cable Available, Electricity Available, High Speed Internet, Natural Gas Available, Phone Available, Sewer Available, Water Available
Community & neighborhood
Security
- Security features: Smoke Detector(s)
Community
- Community features: Gated, Park, Playground, Pool, Sidewalks, Street Lights, Tennis Court(s), Near Public Transport, Walk To Schools, Near Shopping
Location
- Region: Sandy Springs
- Subdivision: Foxcroft
HOA & financial
HOA
- Has HOA: Yes
- HOA fee: $3,884 annually
- Services included: Maintenance Structure, Maintenance Grounds, Pest Control, Reserve Fund, Security, Sewer, Swimming, Tennis
Other
Other facts
- Listing agreement: Exclusive Agency
- Listing terms: Cash,Conventional,Other
Price history
| Date | Event | Price |
|---|---|---|
| 9/5/2025 | Sold | $160,000-8.6% |
Source: | ||
| 8/23/2025 | Pending sale | $175,000 |
Source: | ||
| 6/19/2025 | Listed for sale | $175,000+29.6% |
Source: | ||
| 7/10/2021 | Listing removed | -- |
Source: | ||
| 1/29/2021 | Sold | $135,000-3.5% |
Source: | ||
Public tax history
| Year | Property taxes | Tax assessment |
|---|---|---|
| 2024 | $748 +80.1% | $70,640 |
| 2023 | $416 -40.8% | $70,640 +33.1% |
| 2022 | $702 -56.6% | $53,080 +4.7% |
Find assessor info on the county website
Neighborhood: North Springs
Nearby schools
GreatSchools rating
- 6/10Woodland Elementary Charter SchoolGrades: PK-5Distance: 1.8 mi
- 7/10Ridgeview Charter SchoolGrades: 6-8Distance: 3.1 mi
- 8/10Riverwood International Charter SchoolGrades: 9-12Distance: 3 mi
Schools provided by the listing agent
- Elementary: Woodland
- Middle: Ridgeview
- High: Riverwood
Source: GAMLS. This data may not be complete. We recommend contacting the local school district to confirm school assignments for this home.
Get a cash offer in 3 minutes
Find out how much your home could sell for in as little as 3 minutes with a no-obligation cash offer.
Estimated market value
$159,100



