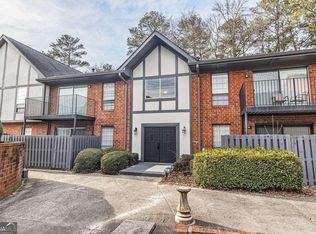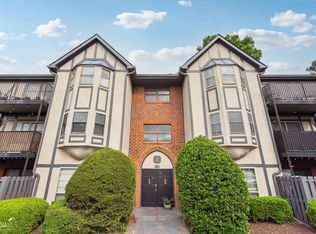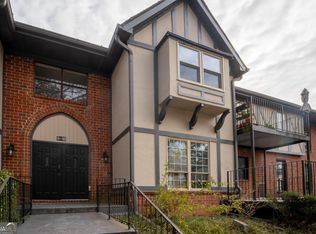Closed
$213,000
6851 Roswell Rd Unit F35, Sandy Springs, GA 30328
2beds
1,206sqft
Condominium, Mid Rise
Built in 1964
-- sqft lot
$209,600 Zestimate®
$177/sqft
$1,846 Estimated rent
Home value
$209,600
$193,000 - $228,000
$1,846/mo
Zestimate® history
Loading...
Owner options
Explore your selling options
What's special
Welcome to this delightful condo offering both charm and convenience. Perfectly situated in a well-maintained community, this home includes everything you need for comfortable living. The HOA covers a range of utilities, including common and individual electric, gas, water/sewer, sanitation, and basic cable, making for stress-free living. This unit comes with 2 unassigned parking spaces and boasts numerous upgrades, including brand new windows, a sliding glass door, and a front door, all with a lifetime transferable warranty. Enjoy the efficiency of a new HVAC system, a new dishwasher, and fresh kitchen flooring, while energy-efficient ceiling fans and updated bathroom fixtures in both bathrooms complete the home. For added security, the gated community has a guard-just provide your business card for access. Please note, this complex is not FHA-approved.
Zillow last checked: 8 hours ago
Listing updated: July 22, 2025 at 02:05pm
Listed by:
Jillian Jenkins 678-276-5927,
Coldwell Banker Realty
Bought with:
Kimberly Swope, 408585
Extol Realty
Source: GAMLS,MLS#: 10440897
Facts & features
Interior
Bedrooms & bathrooms
- Bedrooms: 2
- Bathrooms: 2
- Full bathrooms: 2
- Main level bathrooms: 2
- Main level bedrooms: 2
Dining room
- Features: Seats 12+
Kitchen
- Features: Solid Surface Counters
Heating
- Central
Cooling
- Central Air
Appliances
- Included: Dishwasher, Disposal, Dryer, Microwave, Refrigerator, Washer
- Laundry: In Hall
Features
- Master On Main Level
- Flooring: Hardwood
- Basement: None
- Has fireplace: No
- Common walls with other units/homes: 2+ Common Walls
Interior area
- Total structure area: 1,206
- Total interior livable area: 1,206 sqft
- Finished area above ground: 1,206
- Finished area below ground: 0
Property
Parking
- Total spaces: 2
- Parking features: Over 1 Space per Unit
Features
- Levels: One
- Stories: 1
- Patio & porch: Patio
- Exterior features: Balcony, Gas Grill
- Has private pool: Yes
- Pool features: In Ground
- Has view: Yes
- View description: Seasonal View
- Body of water: None
Lot
- Size: 1,219 sqft
- Features: Other
Details
- Additional structures: Pool House
- Parcel number: 17 007300062014
Construction
Type & style
- Home type: Condo
- Architectural style: Tudor
- Property subtype: Condominium, Mid Rise
- Attached to another structure: Yes
Materials
- Brick
- Roof: Composition
Condition
- Resale
- New construction: No
- Year built: 1964
Utilities & green energy
- Sewer: Public Sewer
- Water: Public
- Utilities for property: Electricity Available, High Speed Internet, Natural Gas Available, Sewer Connected, Water Available
Green energy
- Energy efficient items: Windows
Community & neighborhood
Community
- Community features: Clubhouse, Fitness Center, Gated, Park, Pool, Sidewalks, Street Lights, Near Public Transport, Walk To Schools, Near Shopping
Location
- Region: Sandy Springs
- Subdivision: Foxcroft
HOA & financial
HOA
- Has HOA: Yes
- HOA fee: $5,837 annually
- Services included: Insurance, Maintenance Structure, Maintenance Grounds, Reserve Fund, Sewer, Swimming, Trash
Other
Other facts
- Listing agreement: Exclusive Right To Sell
- Listing terms: Cash,Conventional
Price history
| Date | Event | Price |
|---|---|---|
| 6/20/2025 | Sold | $213,000+1.4%$177/sqft |
Source: | ||
| 5/5/2025 | Pending sale | $210,000$174/sqft |
Source: | ||
| 4/18/2025 | Price change | $210,000-4.5%$174/sqft |
Source: | ||
| 2/20/2025 | Price change | $220,000-2.2%$182/sqft |
Source: | ||
| 1/15/2025 | Listed for sale | $225,000-2.2%$187/sqft |
Source: | ||
Public tax history
| Year | Property taxes | Tax assessment |
|---|---|---|
| 2024 | $1,903 +47.6% | $98,600 |
| 2023 | $1,289 +66.8% | $98,600 +38% |
| 2022 | $773 +2.4% | $71,440 +4.6% |
Find assessor info on the county website
Neighborhood: North Springs
Nearby schools
GreatSchools rating
- 6/10Woodland Elementary Charter SchoolGrades: PK-5Distance: 1.8 mi
- 7/10Ridgeview Charter SchoolGrades: 6-8Distance: 3.1 mi
- 8/10Riverwood International Charter SchoolGrades: 9-12Distance: 3 mi
Schools provided by the listing agent
- Elementary: Woodland
- Middle: Ridgeview
- High: Riverwood
Source: GAMLS. This data may not be complete. We recommend contacting the local school district to confirm school assignments for this home.
Get a cash offer in 3 minutes
Find out how much your home could sell for in as little as 3 minutes with a no-obligation cash offer.
Estimated market value$209,600
Get a cash offer in 3 minutes
Find out how much your home could sell for in as little as 3 minutes with a no-obligation cash offer.
Estimated market value
$209,600



