Exclusive first-time homebuyer incentives with preferred lender...contact for more details!!! Affordable living in the BEST location! This renovated condo stands out with modern updates in the established gated community of Foxcroft within the heart of Sandy Springs. Natural hardwood flooring, brand new double-pane windows, BRAND NEW gas stove/oven, NEW dishwasher, NEW kitchen cabinets. A generously sized family room adjacent to the spacious dining area is ready to welcome you home! Enjoy your morning coffee or tea outside on the covered patio right off the family room. The large master suite is complete with a spacious walk-in closet and the updated master bath has luxurious fixtures with marble countertops and spacious walk-in shower. There is additional laundry access in the building if needed. This home is move-in ready! You have 2 unassigned parking spots in an active tennis community with 3 meticulously maintained tennis courts, pool and clubhouse. Enjoy a leisurely walk at the nearby Abernathy Greenway park walking trail. If you want it all - quick and easy highway accessibility, shopping convenience and affordable living in the middle of everything, this is the place for you! Minutes from GA-400 & I-285, Whole Foods Market, Publix, Costco, Perimeter Mall, Northside Hospital, shopping, restaurants, Springway Walking Trail, Sandy Springs Racquet Center (Tennis Club) and Schools - The Weber School and Primrose School of Sandy Springs North are all nearby. Move in and enjoy your VIBRANT and ACTIVE lifestyle in the ideal location today!
Active
Price cut: $11K (11/18)
$219,000
6851 Roswell Rd Unit F32, Sandy Springs, GA 30328
2beds
1,206sqft
Est.:
Condominium, Mid Rise
Built in 1964
-- sqft lot
$215,700 Zestimate®
$182/sqft
$468/mo HOA
What's special
Modern updatesSpacious dining areaNew kitchen cabinetsSpacious walk-in closetSpacious walk-in showerNatural hardwood flooringRenovated condo
- 148 days |
- 1,635 |
- 61 |
Zillow last checked: 8 hours ago
Listing updated: January 30, 2026 at 01:23pm
Listed by:
Noelani Billups 470-462-9398,
Century 21 Connect Realty
Source: GAMLS,MLS#: 10603189
Tour with a local agent
Facts & features
Interior
Bedrooms & bathrooms
- Bedrooms: 2
- Bathrooms: 2
- Full bathrooms: 2
- Main level bathrooms: 2
- Main level bedrooms: 2
Rooms
- Room types: Other
Heating
- Forced Air, Natural Gas
Cooling
- Ceiling Fan(s), Central Air
Appliances
- Included: Dishwasher, Microwave, Refrigerator
- Laundry: Other
Features
- Double Vanity, Master On Main Level, Roommate Plan
- Flooring: Carpet, Hardwood
- Basement: None
- Has fireplace: No
- Common walls with other units/homes: 2+ Common Walls
Interior area
- Total structure area: 1,206
- Total interior livable area: 1,206 sqft
- Finished area above ground: 1,206
- Finished area below ground: 0
Property
Parking
- Total spaces: 2
- Parking features: Assigned
Features
- Levels: One
- Stories: 1
- Patio & porch: Patio
- Exterior features: Balcony
- Body of water: None
Lot
- Size: 1,219.68 Square Feet
- Features: Level
- Residential vegetation: Wooded
Details
- Parcel number: 17 007300061982
Construction
Type & style
- Home type: Condo
- Architectural style: Brick Front
- Property subtype: Condominium, Mid Rise
- Attached to another structure: Yes
Materials
- Other
- Foundation: Slab
- Roof: Composition
Condition
- Resale
- New construction: No
- Year built: 1964
Utilities & green energy
- Sewer: Public Sewer
- Water: Public
- Utilities for property: Cable Available, Electricity Available, Natural Gas Available, Sewer Available, Water Available
Community & HOA
Community
- Features: Clubhouse, Pool, Tennis Court(s)
- Security: Gated Community
- Subdivision: Foxcroft
HOA
- Has HOA: Yes
- Services included: Maintenance Structure, Maintenance Grounds, Pest Control, Security, Sewer, Swimming, Tennis, Trash
- HOA fee: $5,616 annually
Location
- Region: Sandy Springs
Financial & listing details
- Price per square foot: $182/sqft
- Tax assessed value: $172,900
- Annual tax amount: $134
- Date on market: 9/18/2025
- Cumulative days on market: 148 days
- Listing agreement: Exclusive Right To Sell
- Listing terms: Cash,Conventional
- Electric utility on property: Yes
Estimated market value
$215,700
$205,000 - $226,000
$1,946/mo
Price history
Price history
| Date | Event | Price |
|---|---|---|
| 11/18/2025 | Price change | $219,000-4.8%$182/sqft |
Source: | ||
| 9/18/2025 | Listed for sale | $230,000+2.2%$191/sqft |
Source: | ||
| 9/9/2025 | Listing removed | $225,000$187/sqft |
Source: | ||
| 8/18/2025 | Listed for sale | $225,000$187/sqft |
Source: | ||
| 8/16/2025 | Listing removed | $225,000$187/sqft |
Source: | ||
Public tax history
Public tax history
| Year | Property taxes | Tax assessment |
|---|---|---|
| 2024 | $134 | $69,160 |
| 2023 | -- | $69,160 +33.7% |
| 2022 | $128 +5.2% | $51,720 +4.4% |
Find assessor info on the county website
BuyAbility℠ payment
Est. payment
$1,551/mo
Principal & interest
$849
HOA Fees
$468
Other costs
$234
Climate risks
Neighborhood: North Springs
Nearby schools
GreatSchools rating
- 6/10Woodland Elementary Charter SchoolGrades: PK-5Distance: 1.8 mi
- 7/10Ridgeview Charter SchoolGrades: 6-8Distance: 3.1 mi
- 8/10Riverwood International Charter SchoolGrades: 9-12Distance: 3 mi
Schools provided by the listing agent
- Elementary: Woodland
- Middle: Ridgeview
- High: Riverwood
Source: GAMLS. This data may not be complete. We recommend contacting the local school district to confirm school assignments for this home.
Open to renting?
Browse rentals near this home.- Loading
- Loading
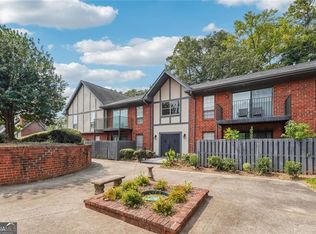
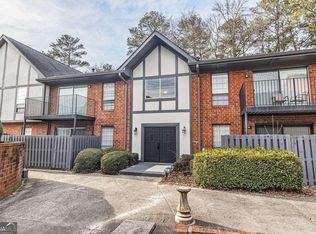

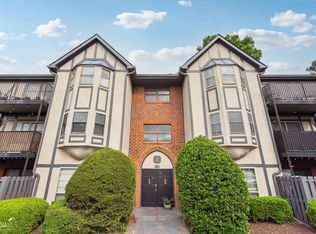
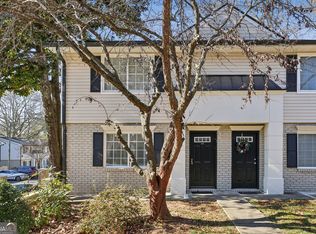

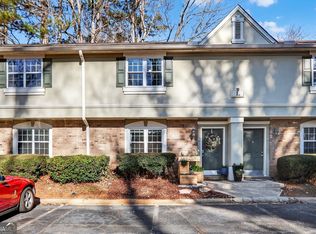
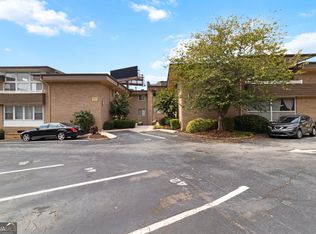
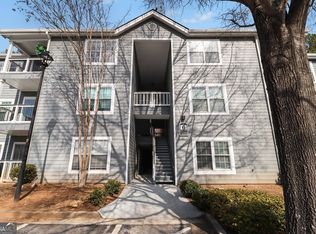
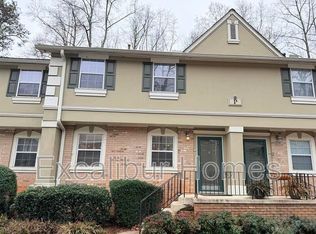
![[object Object]](https://photos.zillowstatic.com/fp/9ea99ba36cdf27937321742bc324475d-p_c.jpg)
![[object Object]](https://photos.zillowstatic.com/fp/b072af221efbf7910435888ed51a3c3a-p_c.jpg)
![[object Object]](https://photos.zillowstatic.com/fp/90e466ac37265f974c9df8c627228c9e-p_c.jpg)