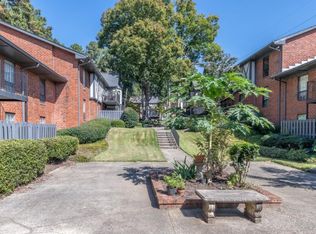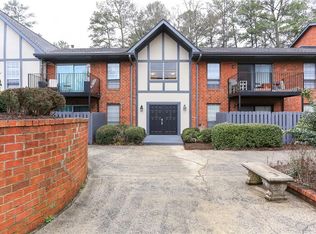Snag this completely renovated 2 bedroom 2 bath unit in the Foxcroft community before its gone! Walk into this gorgeous unit with new EVERYTHING - floors, walls, smooth ceilings, kitchen, bathrooms, and MORE! Cook delicious meals in the beautiful kitchen, which features stainless steel appliances, tile, granite countertops, and cabinets. Master and second bathroom have beautiful tile, granite countertops, new cabinets, light fixtures and paint. Open concept living and dining make for a wonderfully spacious area to relax and entertain. Living room leads to amazing private white rock lined fenced outdoor area perfect for sipping your morning coffee. NEW HVAC (water boiler), windows, and roof. New Rockwall installed that is sound dampening and fireproof. Top of the line Rockwall drywall installed that is fireproof and sound dampening. Foxcroft community has a 24 hr gate guard, massive swimming pool and tennis courts. Conveniently located to shopping, grocery, entertainment, restaurants, and parks, as well as 400 and 285. Easy access to all surrounding areas - Roswell, Alpharetta, Dunwoody, and getting in town is a breeze!
This property is off market, which means it's not currently listed for sale or rent on Zillow. This may be different from what's available on other websites or public sources.

