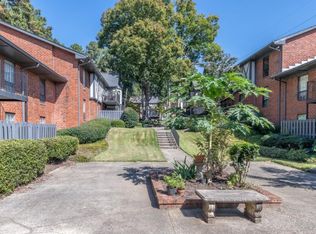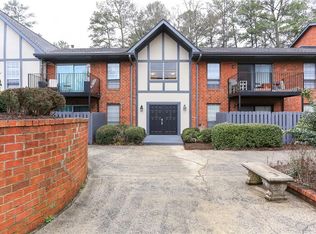Check out this bright and spacious 2 bed/2 bath interior unit with a den/3rd bedroom and extra storage unit located in the heart of Sandy Springs! Condo is situated safely in the back of the complex, offering maximum privacy and serenity! Newer windows make this unit super energy efficient. Foxcroft community offers 24-hour gated security, olympic size pool, gym, multiple tennis courts and its very own power station! New roofs & complex is going through complete outside renovation. Building F exterior will be updated in next couple of weeks. Not FHA approved complex.
This property is off market, which means it's not currently listed for sale or rent on Zillow. This may be different from what's available on other websites or public sources.

