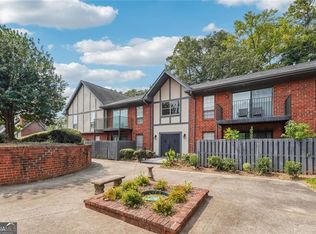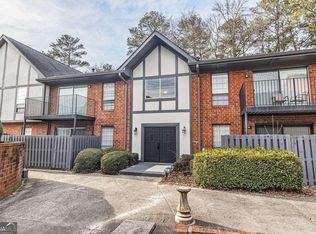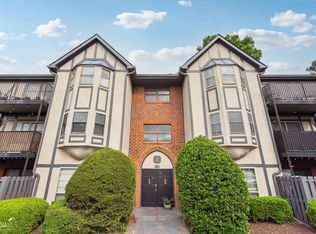Closed
$290,000
6851 Roswell Rd Unit D6, Sandy Springs, GA 30328
3beds
1,468sqft
Condominium, Mid Rise
Built in 1964
-- sqft lot
$286,500 Zestimate®
$198/sqft
$2,310 Estimated rent
Home value
$286,500
$264,000 - $312,000
$2,310/mo
Zestimate® history
Loading...
Owner options
Explore your selling options
What's special
Welcome to your charming, move-in ready 3 bedroom, 2 bathroom condominium, offering 1,495 square feet of comfortable living space. This unit is located on the desirable walk-in level, this home features a bright and airy open layout with hardwood floors throughout, complemented by brand-new carpeting in the bedrooms for added comfort. The spacious and inviting living room is perfect for relaxing and entertaining, while the cozy den provides a peaceful retreat, complete with a charming fireplace is perfect to be used as an office or an additional bedroom if needed. The large dining room is perfect for hosting family and friends. Galley kitchen features granite countertops, plenty of counter & cabinet space and stainless appliances to include a gas stove perfect for the chef in the family! The large primary bedroom boasts an en-suite bathroom with a luxurious walk-in shower, creating the perfect space to unwind. Freshly painted with new lighting fixtures throughout, this unit is move-in ready and offers modern finishes while maintaining a warm, welcoming feel. Don't miss your opportunity to make this exceptional condominium your new home! This complex has many awesome amenities; beautiful Olympic size pool, lighted tennis courts, updated clubhouse, after hours guard-attended entry gate and an on-site property management team just to name a few! Great location near Sandy Springs City Center and Abernathy Greenway & park, shopping and many of the new amazing Sandy Springs restaurants. This home is waiting for you to make it your own!!
Zillow last checked: 8 hours ago
Listing updated: September 11, 2025 at 12:47pm
Listed by:
Deborah Weaver 678-777-5160,
Harry Norman Realtors
Bought with:
Deborah Weaver, 371305
Harry Norman Realtors
Source: GAMLS,MLS#: 10493112
Facts & features
Interior
Bedrooms & bathrooms
- Bedrooms: 3
- Bathrooms: 2
- Full bathrooms: 2
- Main level bathrooms: 2
- Main level bedrooms: 3
Heating
- Heat Pump, Central
Cooling
- Central Air, Heat Pump
Appliances
- Included: Dishwasher, Disposal, Dryer, Cooktop, Refrigerator, Other
- Laundry: In Hall
Features
- Double Vanity, Other, Master On Main Level
- Flooring: Carpet, Hardwood, Tile
- Basement: None
- Number of fireplaces: 1
Interior area
- Total structure area: 1,468
- Total interior livable area: 1,468 sqft
- Finished area above ground: 1,468
- Finished area below ground: 0
Property
Parking
- Parking features: Off Street
Features
- Levels: One
- Stories: 1
Lot
- Size: 1,481 sqft
- Features: Other
Details
- Parcel number: 17 007300061362
- Special conditions: Investor Owned
Construction
Type & style
- Home type: Condo
- Architectural style: European
- Property subtype: Condominium, Mid Rise
- Attached to another structure: Yes
Materials
- Brick
- Roof: Composition
Condition
- Resale
- New construction: No
- Year built: 1964
Utilities & green energy
- Sewer: Public Sewer
- Water: Public
- Utilities for property: Cable Available, Electricity Available, Natural Gas Available, Sewer Connected, High Speed Internet
Community & neighborhood
Security
- Security features: Smoke Detector(s)
Community
- Community features: Clubhouse, Gated, Pool, Tennis Court(s)
Location
- Region: Sandy Springs
- Subdivision: Foxcroft
HOA & financial
HOA
- Has HOA: Yes
- HOA fee: $557 annually
- Services included: Maintenance Structure, Maintenance Grounds, Insurance, Reserve Fund
Other
Other facts
- Listing agreement: Exclusive Right To Sell
- Listing terms: FHA
Price history
| Date | Event | Price |
|---|---|---|
| 9/11/2025 | Sold | $290,000$198/sqft |
Source: | ||
| 5/23/2025 | Pending sale | $290,000$198/sqft |
Source: | ||
| 4/3/2025 | Listed for sale | $290,000+56.8%$198/sqft |
Source: | ||
| 12/27/2024 | Sold | $185,000$126/sqft |
Source: Public Record Report a problem | ||
Public tax history
| Year | Property taxes | Tax assessment |
|---|---|---|
| 2024 | $422 +357.1% | $81,920 |
| 2023 | $92 -83.3% | $81,920 +33.8% |
| 2022 | $554 +1.9% | $61,240 +4.4% |
Find assessor info on the county website
Neighborhood: North Springs
Nearby schools
GreatSchools rating
- 6/10Woodland Elementary Charter SchoolGrades: PK-5Distance: 1.8 mi
- 7/10Ridgeview Charter SchoolGrades: 6-8Distance: 3.1 mi
- 8/10Riverwood International Charter SchoolGrades: 9-12Distance: 3 mi
Schools provided by the listing agent
- Elementary: Woodland
- Middle: Ridgeview
- High: Riverwood
Source: GAMLS. This data may not be complete. We recommend contacting the local school district to confirm school assignments for this home.
Get a cash offer in 3 minutes
Find out how much your home could sell for in as little as 3 minutes with a no-obligation cash offer.
Estimated market value$286,500
Get a cash offer in 3 minutes
Find out how much your home could sell for in as little as 3 minutes with a no-obligation cash offer.
Estimated market value
$286,500



