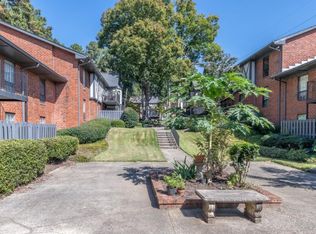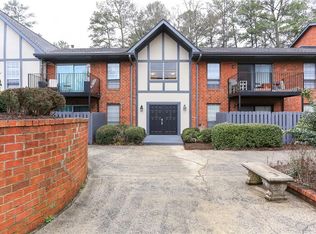Welcome to this beautifully updated top-floor 2-bedroom, 2-bathroom condo that combines modern touches with a prime location. Step inside to find brand-new luxury vinyl plank (LVP) flooring installed in November 2024, adding warmth and charm to the open living space. The kitchen was updated in May 2025 and now features a stylish new backsplash, freshly painted cabinets, and a brand-new dishwasher perfect for everyday living or entertaining guests. Both bedrooms offer ample space, and the bathrooms are thoughtfully designed for functionality and ease. Enjoy the convenience of two reserved parking spots and an additional storage unit rare finds in condo living. Located where convenience meets comfort, this home is within walking distance to public transportation and just a few minutes? drive to shopping and dining! Don't miss your chance to own this move-in-ready home with thoughtful updates and an unbeatable location!
This property is off market, which means it's not currently listed for sale or rent on Zillow. This may be different from what's available on other websites or public sources.

