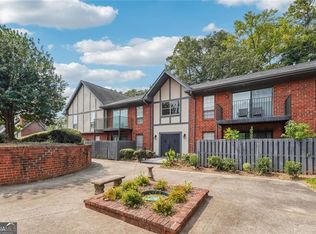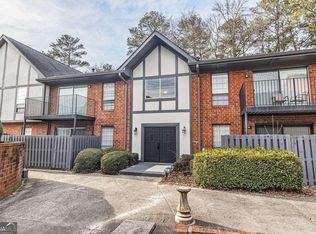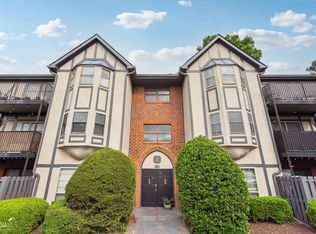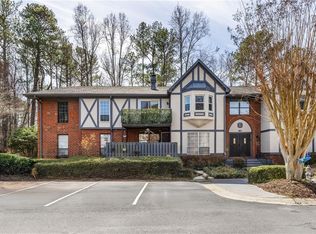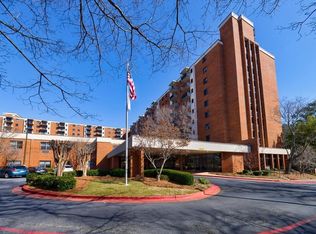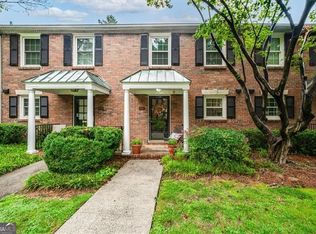Welcome to your perfect home! This spacious 3-bedroom, 2-bathroom condominium offers both comfort and convenience in an unbeatable location - the heart of Sandy Springs! The open-concept living area features large windows that flood the space with natural light, creating a warm and inviting atmosphere. The well-appointed kitchen boasts ample cabinet space and is ready for your finishing touches. The master bedroom offers a peaceful retreat with an en-suite bathroom, while the additional two bedrooms are generously sized and share a second bathroom. Plenty of closet space throughout the home ensures you'll have room for all your belongings. Enjoy outdoor living on your private patio with view of tree and nature. This condo is ideally situated, just minutes away from top-rated schools, parks, shopping, dining, public transit, and City Springs! Additional amenities include secure parking, community pool, and tennis/pickle ball courts. Don't miss the opportunity to live in one of the few 3-bedroom condos in this desirable location!
Active
Price cut: $7K (11/19)
$185,000
6851 Roswell Rd Unit D14, Sandy Springs, GA 30328
3beds
1,423sqft
Est.:
Condominium
Built in 1964
-- sqft lot
$180,000 Zestimate®
$130/sqft
$-- HOA
What's special
Well-appointed kitchenWarm and inviting atmosphere
- 91 days |
- 5,027 |
- 268 |
Zillow last checked: 8 hours ago
Listing updated: December 25, 2025 at 10:06pm
Listed by:
Allyson C Keating 404-558-0943,
Ansley RE | Christie's Int'l RE
Source: GAMLS,MLS#: 10631472
Tour with a local agent
Facts & features
Interior
Bedrooms & bathrooms
- Bedrooms: 3
- Bathrooms: 2
- Full bathrooms: 2
- Main level bathrooms: 2
- Main level bedrooms: 3
Rooms
- Room types: Other
Heating
- Electric
Cooling
- Central Air
Appliances
- Included: Dishwasher
- Laundry: Common Area
Features
- Master On Main Level, Roommate Plan, Walk-In Closet(s)
- Flooring: Carpet
- Basement: None
- Has fireplace: No
- Common walls with other units/homes: End Unit
Interior area
- Total structure area: 1,423
- Total interior livable area: 1,423 sqft
- Finished area above ground: 1,423
- Finished area below ground: 0
Property
Parking
- Parking features: Detached
- Has garage: Yes
Accessibility
- Accessibility features: Accessible Approach with Ramp
Features
- Levels: One
- Stories: 1
- Patio & porch: Patio
- Has private pool: Yes
- Pool features: In Ground
- Has view: Yes
- View description: City
- Body of water: None
Lot
- Size: 1,437.48 Square Feet
- Features: Level
Details
- Parcel number: 17 007300061446
- Special conditions: Estate Owned
Construction
Type & style
- Home type: Condo
- Architectural style: Tudor
- Property subtype: Condominium
- Attached to another structure: Yes
Materials
- Brick
- Foundation: Slab
- Roof: Composition
Condition
- Resale
- New construction: No
- Year built: 1964
Utilities & green energy
- Sewer: Public Sewer
- Water: Public
- Utilities for property: Cable Available, Electricity Available, Natural Gas Available, Phone Available, Water Available
Community & HOA
Community
- Features: Clubhouse, Gated, Pool, Sidewalks, Street Lights, Tennis Court(s), Near Public Transport, Walk To Schools, Near Shopping
- Security: Gated Community
- Subdivision: Foxcroft
HOA
- Has HOA: Yes
- Services included: Other
Location
- Region: Sandy Springs
Financial & listing details
- Price per square foot: $130/sqft
- Tax assessed value: $194,500
- Annual tax amount: $382
- Date on market: 10/24/2025
- Cumulative days on market: 91 days
- Listing agreement: Exclusive Right To Sell
- Electric utility on property: Yes
Estimated market value
$180,000
$171,000 - $189,000
$2,323/mo
Price history
Price history
| Date | Event | Price |
|---|---|---|
| 11/19/2025 | Price change | $185,000-3.6%$130/sqft |
Source: | ||
| 10/24/2025 | Listed for sale | $192,000-3.5%$135/sqft |
Source: | ||
| 9/24/2025 | Listing removed | $199,000$140/sqft |
Source: | ||
| 9/12/2025 | Listed for sale | $199,000-5.2%$140/sqft |
Source: | ||
| 9/8/2025 | Listing removed | $210,000$148/sqft |
Source: | ||
Public tax history
Public tax history
| Year | Property taxes | Tax assessment |
|---|---|---|
| 2024 | $382 +608.4% | $77,800 |
| 2023 | $54 -89.5% | $77,800 +33.9% |
| 2022 | $516 +2% | $58,120 +4.4% |
Find assessor info on the county website
BuyAbility℠ payment
Est. payment
$1,109/mo
Principal & interest
$911
Property taxes
$133
Home insurance
$65
Climate risks
Neighborhood: North Springs
Nearby schools
GreatSchools rating
- 6/10Woodland Elementary Charter SchoolGrades: PK-5Distance: 1.8 mi
- 7/10Ridgeview Charter SchoolGrades: 6-8Distance: 3.1 mi
- 8/10Riverwood International Charter SchoolGrades: 9-12Distance: 3 mi
Schools provided by the listing agent
- Elementary: Woodland
- Middle: Ridgeview
- High: Riverwood
Source: GAMLS. This data may not be complete. We recommend contacting the local school district to confirm school assignments for this home.
