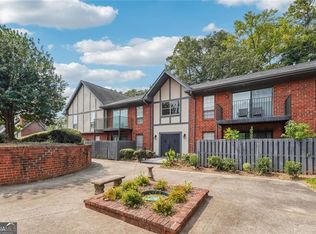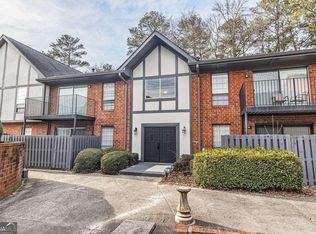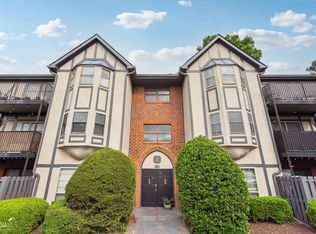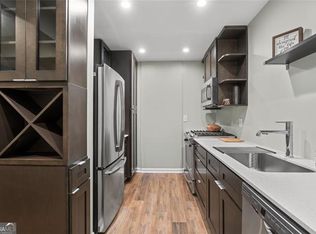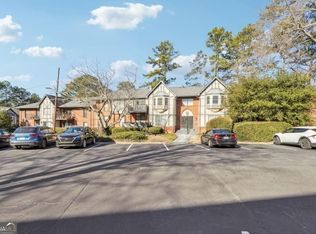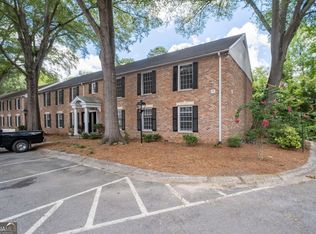Opportunities like this simply don't come around. This is truly the best 4-bedroom value in all of Sandy Springs-and the first condo of this size to hit the market in Foxcroft in more than two years. Homes like this are rarely available, and this one is nothing short of exceptional. Step inside to discover a show-stopping, fully renovated kitchen featuring brand-new shaker cabinets, updated countertops, and sleek new appliances. The seller has spared no expense-every detail has been thoughtfully refreshed, from the upgraded bathroom fixtures and newer flooring throughout to the crisp, freshly painted interior. Thoughtfully designed upstairs unit for added safety and privacy, this home is perfect for families with school-aged children, located in a great school district, or couples who need ample space to work remotely. The open, airy main level offers a sunlit and spacious living room and a generously sized dining area ideal for both everyday living and entertaining. The truly oversized primary suite is a rare luxury, complete with a walk-in closet and an ensuite bathroom boasting a double vanity. Located in an unparalleled Sandy Springs location, you're just minutes from GA-400, I-285, top-rated hospitals, shopping, dining, parks, and public transportation. Enjoy quick access to Sandy Springs City Center, the Abernathy Greenway, and a host of beloved local restaurants and entertainment options. Foxcroft itself is a hidden gem-an exceptionally quiet, gated community offering resort-style amenities, including a junior Olympic-size pool, lighted tennis courts with active ALTA teams, and a beautifully updated clubhouse. The HOA fee covers exterior and grounds maintenance, swim/tennis access, security, cable, and pest and termite services for a truly low-maintenance lifestyle. Onsite property management, ample parking, and additional storage add unbeatable convenience. This rare 4-bedroom Foxcroft opportunity is the one for you -homes like this at this price are few, far between, and quickly claimed. Act fast!
Active
$275,000
6851 Roswell Rd Unit C7, Sandy Springs, GA 30328
4beds
1,628sqft
Est.:
Condominium
Built in 1964
-- sqft lot
$271,100 Zestimate®
$169/sqft
$620/mo HOA
What's special
Junior olympic-size poolExceptionally quiet gated communityBeautifully updated clubhouseFully renovated kitchenResort-style amenitiesGenerously sized dining areaUpdated countertops
- 134 days |
- 1,130 |
- 50 |
Zillow last checked: 8 hours ago
Listing updated: December 11, 2025 at 01:01pm
Listed by:
Mark Spain 770-886-9000,
Mark Spain Real Estate,
Jason Hassler 404-408-4758,
Mark Spain Real Estate
Source: GAMLS,MLS#: 10607728
Tour with a local agent
Facts & features
Interior
Bedrooms & bathrooms
- Bedrooms: 4
- Bathrooms: 2
- Full bathrooms: 2
- Main level bathrooms: 2
- Main level bedrooms: 4
Rooms
- Room types: Bonus Room, Family Room, Foyer
Dining room
- Features: Seats 12+
Kitchen
- Features: Solid Surface Counters
Heating
- Central, Heat Pump
Cooling
- Ceiling Fan(s), Central Air, Heat Pump
Appliances
- Included: Dishwasher, Disposal, Dryer, Refrigerator, Washer
- Laundry: Laundry Closet
Features
- Double Vanity, Master On Main Level, Walk-In Closet(s)
- Flooring: Laminate
- Windows: Bay Window(s)
- Basement: None
- Number of fireplaces: 1
- Fireplace features: Other
- Common walls with other units/homes: 1 Common Wall
Interior area
- Total structure area: 1,628
- Total interior livable area: 1,628 sqft
- Finished area above ground: 1,628
- Finished area below ground: 0
Property
Parking
- Parking features: Off Street
Features
- Levels: One
- Stories: 1
- Exterior features: Balcony
- Has private pool: Yes
- Pool features: In Ground
- Waterfront features: No Dock Or Boathouse
- Body of water: None
Lot
- Size: 1,611.72 Square Feet
- Features: Corner Lot
Details
- Parcel number: 17 007300050498
Construction
Type & style
- Home type: Condo
- Architectural style: European
- Property subtype: Condominium
- Attached to another structure: Yes
Materials
- Brick
- Foundation: Slab
- Roof: Composition
Condition
- Resale
- New construction: No
- Year built: 1964
Utilities & green energy
- Sewer: Public Sewer
- Water: Public
- Utilities for property: Cable Available, Electricity Available, High Speed Internet, Natural Gas Available, Phone Available, Sewer Available, Underground Utilities, Water Available
Community & HOA
Community
- Features: Clubhouse, Gated, Pool, Sidewalks, Tennis Court(s), Near Public Transport, Walk To Schools, Near Shopping
- Security: Carbon Monoxide Detector(s), Gated Community, Security System, Smoke Detector(s)
- Subdivision: Foxcroft
HOA
- Has HOA: Yes
- Services included: Insurance, Maintenance Structure, Maintenance Grounds, Pest Control, Reserve Fund, Security, Swimming, Tennis, Trash
- HOA fee: $7,440 annually
Location
- Region: Sandy Springs
Financial & listing details
- Price per square foot: $169/sqft
- Tax assessed value: $279,800
- Annual tax amount: $3,463
- Date on market: 9/18/2025
- Cumulative days on market: 134 days
- Listing agreement: Exclusive Right To Sell
- Listing terms: Cash,Conventional,VA Loan
- Electric utility on property: Yes
Estimated market value
$271,100
$258,000 - $285,000
$2,483/mo
Price history
Price history
| Date | Event | Price |
|---|---|---|
| 9/18/2025 | Listed for sale | $275,000-4.8%$169/sqft |
Source: | ||
| 8/20/2025 | Listing removed | $289,000$178/sqft |
Source: | ||
| 6/4/2025 | Price change | $289,000-3.7%$178/sqft |
Source: | ||
| 5/2/2025 | Listed for sale | $300,000+42.9%$184/sqft |
Source: | ||
| 6/7/2021 | Sold | $210,000+2.4%$129/sqft |
Source: | ||
Public tax history
Public tax history
| Year | Property taxes | Tax assessment |
|---|---|---|
| 2024 | $3,453 -0.2% | $111,920 |
| 2023 | $3,461 +33% | $111,920 +33.5% |
| 2022 | $2,602 +28.8% | $83,840 +32.2% |
Find assessor info on the county website
BuyAbility℠ payment
Est. payment
$2,231/mo
Principal & interest
$1318
HOA Fees
$620
Other costs
$293
Climate risks
Neighborhood: North Springs
Nearby schools
GreatSchools rating
- 6/10Woodland Elementary Charter SchoolGrades: PK-5Distance: 1.8 mi
- 7/10Ridgeview Charter SchoolGrades: 6-8Distance: 3.1 mi
- 8/10Riverwood International Charter SchoolGrades: 9-12Distance: 3 mi
Schools provided by the listing agent
- Elementary: Woodland
- Middle: Ridgeview
- High: Riverwood
Source: GAMLS. This data may not be complete. We recommend contacting the local school district to confirm school assignments for this home.
- Loading
- Loading
