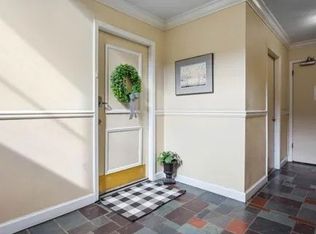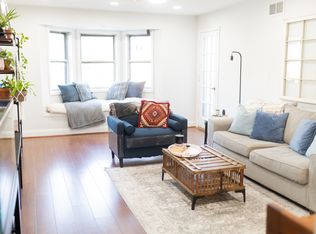All renovated, fresh paint and etc. Water, Electric,trash,fast xfinity wifi, stove gas, all included.
This property is off market, which means it's not currently listed for sale or rent on Zillow. This may be different from what's available on other websites or public sources.

