Perched perfectly on the coveted third floor on the high side of the complex You'll be swooning the moment you walk in. Sunlight spills through every windows, Thoughtfully designed layout made for easy living. Retreat to the serene primary suite with double vanities and a layout that whispers relaxation. The secondary bedroom is light, bright, and generous in storage. Need a home office, gym, or guest room? The bonus flex space is ready to adapt to your lifestyle. Enjoy your morning coffee or evening wine on the private balcony with a lovely elevated view and soak in that "I live here" feeling. The community that offers top-tier amenities including an Olympic-sized pool, tennis courts, fitness center, and gated security. Ideally situated just minutes from Abernathy Park, dining, shopping, and with easy access to GA-400 & I-285, this condo offers the best in comfort, convenience, and location.
Active
Price cut: $3K (2/6)
$205,000
6851 Roswell Rd Unit B15, Atlanta, GA 30328
3beds
1,469sqft
Est.:
Condominium, Residential
Built in 1964
-- sqft lot
$203,700 Zestimate®
$140/sqft
$556/mo HOA
What's special
Lovely elevated viewPrivate balconySecondary bedroomBonus flex spaceThoughtfully designed layoutSerene primary suiteGenerous in storage
- 113 days |
- 847 |
- 36 |
Zillow last checked:
Listing updated:
Listing Provided by:
Ryan Nesset,
Atlanta Fine Homes Sotheby's International 770-265-3223
Source: FMLS GA,MLS#: 7672780
Tour with a local agent
Facts & features
Interior
Bedrooms & bathrooms
- Bedrooms: 3
- Bathrooms: 2
- Full bathrooms: 2
- Main level bathrooms: 2
- Main level bedrooms: 3
Rooms
- Room types: Other
Primary bedroom
- Features: Master on Main, Oversized Master
- Level: Master on Main, Oversized Master
Bedroom
- Features: Master on Main, Oversized Master
Primary bathroom
- Features: Double Vanity, Tub/Shower Combo
Dining room
- Features: Open Concept
Kitchen
- Features: Breakfast Bar, Cabinets Stain, Eat-in Kitchen, Stone Counters, View to Family Room
Heating
- Heat Pump
Cooling
- Central Air
Appliances
- Included: Other
- Laundry: Main Level
Features
- Other
- Flooring: Carpet, Ceramic Tile, Laminate
- Windows: None
- Basement: None
- Has fireplace: Yes
- Fireplace features: Other Room
- Common walls with other units/homes: No One Above
Interior area
- Total structure area: 1,469
- Total interior livable area: 1,469 sqft
- Finished area above ground: 1,469
- Finished area below ground: 0
Video & virtual tour
Property
Parking
- Parking features: None
Accessibility
- Accessibility features: None
Features
- Levels: One
- Stories: 1
- Patio & porch: Deck
- Exterior features: Balcony
- Pool features: None
- Spa features: None
- Fencing: None
- Has view: Yes
- View description: Other
- Waterfront features: None
- Body of water: None
Lot
- Size: 1,481.04 Square Feet
- Features: Level
Details
- Additional structures: None
- Parcel number: 17 007300050399
- Other equipment: None
- Horse amenities: None
Construction
Type & style
- Home type: Condo
- Architectural style: Traditional
- Property subtype: Condominium, Residential
- Attached to another structure: Yes
Materials
- Brick, Brick Front
- Foundation: Slab
- Roof: Composition
Condition
- Resale
- New construction: No
- Year built: 1964
Utilities & green energy
- Electric: 110 Volts
- Sewer: Public Sewer
- Water: Public
- Utilities for property: Cable Available, Electricity Available, Natural Gas Available, Phone Available, Sewer Available, Water Available
Green energy
- Energy efficient items: None
- Energy generation: None
Community & HOA
Community
- Features: Fitness Center, Gated, Homeowners Assoc, Near Public Transport, Near Schools, Near Shopping, Pool, Restaurant, Sidewalks, Street Lights, Tennis Court(s)
- Security: Security Gate, Smoke Detector(s)
- Subdivision: Foxcroft
HOA
- Has HOA: Yes
- Services included: Insurance, Internet, Maintenance Grounds, Maintenance Structure, Pest Control, Security, Swim, Tennis, Termite, Trash
- HOA fee: $556 monthly
Location
- Region: Atlanta
Financial & listing details
- Price per square foot: $140/sqft
- Annual tax amount: $2,527
- Date on market: 10/28/2025
- Cumulative days on market: 226 days
- Ownership: Condominium
- Electric utility on property: Yes
- Road surface type: Asphalt
Estimated market value
$203,700
$194,000 - $214,000
$2,287/mo
Price history
Price history
| Date | Event | Price |
|---|---|---|
| 2/6/2026 | Price change | $205,000-1.4%$140/sqft |
Source: | ||
| 12/29/2025 | Price change | $208,000-0.5%$142/sqft |
Source: | ||
| 11/20/2025 | Pending sale | $209,000$142/sqft |
Source: | ||
| 10/28/2025 | Listed for sale | $209,000$142/sqft |
Source: | ||
| 10/25/2025 | Listing removed | $209,000$142/sqft |
Source: | ||
| 10/13/2025 | Listed for sale | $209,000$142/sqft |
Source: | ||
| 10/1/2025 | Pending sale | $209,000$142/sqft |
Source: | ||
| 7/22/2025 | Price change | $209,000-5%$142/sqft |
Source: | ||
| 5/13/2025 | Price change | $219,900-12%$150/sqft |
Source: | ||
| 5/2/2025 | Price change | $249,900-7.4%$170/sqft |
Source: | ||
| 4/24/2025 | Listed for sale | $269,900+35%$184/sqft |
Source: | ||
| 11/27/2020 | Listing removed | $199,900$136/sqft |
Source: EXP Realty LLC #8846801 Report a problem | ||
| 11/5/2020 | Price change | $199,900-4.8%$136/sqft |
Source: EXP Realty LLC #8846801 Report a problem | ||
| 9/11/2020 | Price change | $209,900-4.6%$143/sqft |
Source: Keller Williams Realty Consult #8846801 Report a problem | ||
| 8/27/2020 | Listed for sale | $220,000$150/sqft |
Source: Keller Williams Rlty Consultants #6771832 Report a problem | ||
Public tax history
Public tax history
Tax history is unavailable.BuyAbility℠ payment
Est. payment
$1,760/mo
Principal & interest
$1057
HOA Fees
$556
Property taxes
$147
Climate risks
Neighborhood: North Springs
Nearby schools
GreatSchools rating
- 6/10Woodland Elementary Charter SchoolGrades: PK-5Distance: 1.8 mi
- 7/10Ridgeview Charter SchoolGrades: 6-8Distance: 3.1 mi
- 8/10Riverwood International Charter SchoolGrades: 9-12Distance: 3.1 mi
Schools provided by the listing agent
- Elementary: Woodland - Fulton
- Middle: Ridgeview Charter
- High: Riverwood International Charter
Source: FMLS GA. This data may not be complete. We recommend contacting the local school district to confirm school assignments for this home.
Local experts in 30328
Open to renting?
Browse rentals near this home.- Loading
- Loading
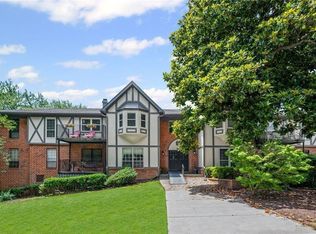
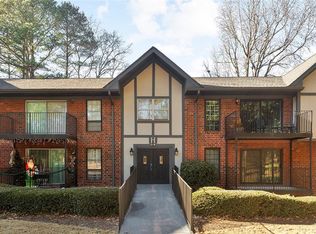
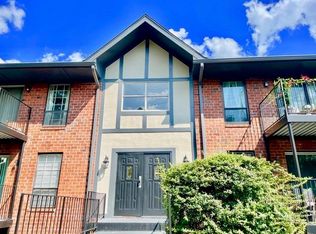
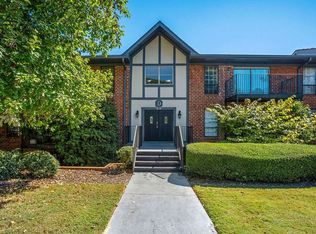
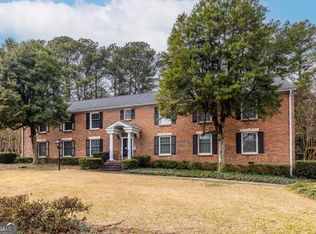

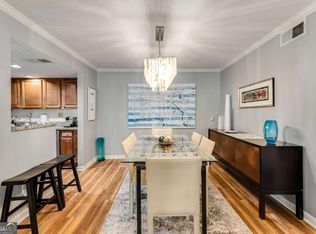
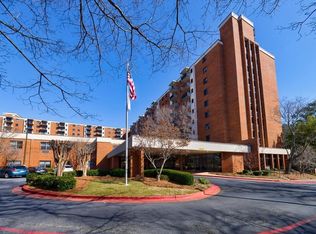

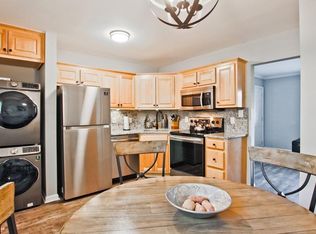
![[object Object]](https://photos.zillowstatic.com/fp/9ea99ba36cdf27937321742bc324475d-p_c.jpg)
![[object Object]](https://photos.zillowstatic.com/fp/b072af221efbf7910435888ed51a3c3a-p_c.jpg)
![[object Object]](https://photos.zillowstatic.com/fp/90e466ac37265f974c9df8c627228c9e-p_c.jpg)
![[object Object]](https://photos.zillowstatic.com/fp/5f37914066d074a58cad7476f6bf0000-p_c.jpg)