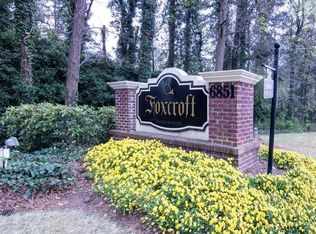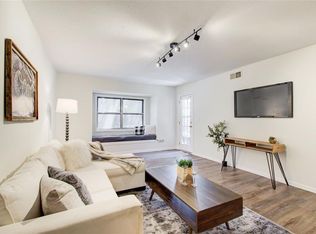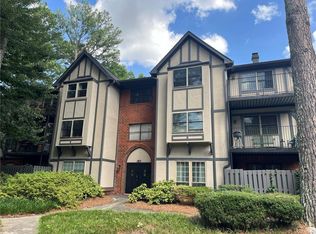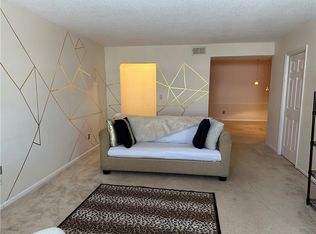Closed
$245,000
6851 Roswell Rd Unit A21, Atlanta, GA 30328
2beds
1,206sqft
Condominium, Residential
Built in 1964
-- sqft lot
$213,800 Zestimate®
$203/sqft
$1,918 Estimated rent
Home value
$213,800
$199,000 - $229,000
$1,918/mo
Zestimate® history
Loading...
Owner options
Explore your selling options
What's special
You will love calling this light, WALK-IN LEVEL, move-in ready condo home! Spacious living room w/separate dining area, beautiful vinyl wood floors in main living areas Lots of space in the galley kitchen, neutral painted cabinets and stainless appliances. Large master suite with a huge master closet and ensuite bathroom. This unit has an additional nice sized secondary bedroom and guest bathroom. Front deck is nice for sitting out with your morning coffee. The Foxcroft community has a 24hr gate attendant, 3 lighted tennis courts, Olympic size swimming pool, sidewalks, grill area, clubhouse & laundry mat. Great location, near Sandy Springs City Center and Abernathy Greenway & Park. (Complex is not FHA approved) Private:
Zillow last checked: 8 hours ago
Listing updated: April 06, 2023 at 11:17pm
Listing Provided by:
BATOOL ZAMANI,
Pars Estates , Inc. 404-579-0178
Bought with:
Peter Searcy, 375186
Keller Williams Realty Intown ATL
Source: FMLS GA,MLS#: 7178233
Facts & features
Interior
Bedrooms & bathrooms
- Bedrooms: 2
- Bathrooms: 2
- Full bathrooms: 2
- Main level bathrooms: 2
- Main level bedrooms: 2
Primary bedroom
- Features: Master on Main, Roommate Floor Plan
- Level: Master on Main, Roommate Floor Plan
Bedroom
- Features: Master on Main, Roommate Floor Plan
Primary bathroom
- Features: Separate Tub/Shower
Dining room
- Features: Dining L
Kitchen
- Features: Cabinets White, Stone Counters
Heating
- Electric, Heat Pump
Cooling
- Ceiling Fan(s), Central Air
Appliances
- Included: Dishwasher, Disposal, Dryer, Electric Oven, Gas Range, Refrigerator, Washer
- Laundry: Laundry Room
Features
- High Ceilings 9 ft Main, High Ceilings 9 ft Upper
- Flooring: Vinyl
- Windows: None
- Basement: None
- Has fireplace: No
- Fireplace features: None
- Common walls with other units/homes: 2+ Common Walls
Interior area
- Total structure area: 1,206
- Total interior livable area: 1,206 sqft
Property
Parking
- Total spaces: 2
- Parking features: Assigned
Accessibility
- Accessibility features: Accessible Electrical and Environmental Controls
Features
- Levels: One
- Stories: 1
- Patio & porch: Deck
- Exterior features: Balcony
- Pool features: None
- Spa features: None
- Fencing: None
- Has view: Yes
- View description: Other
- Waterfront features: None
- Body of water: None
Lot
- Size: 1,206 sqft
- Features: Other
Details
- Additional structures: None
- Parcel number: 17 007300050217
- Other equipment: None
- Horse amenities: None
Construction
Type & style
- Home type: Condo
- Architectural style: Victorian
- Property subtype: Condominium, Residential
- Attached to another structure: Yes
Materials
- Cedar
- Foundation: None
- Roof: Concrete
Condition
- Resale
- New construction: No
- Year built: 1964
Utilities & green energy
- Electric: 110 Volts
- Sewer: Public Sewer
- Water: Public
- Utilities for property: Cable Available, Electricity Available, Phone Available, Sewer Available
Green energy
- Energy efficient items: HVAC
- Energy generation: None
Community & neighborhood
Security
- Security features: Security Guard
Community
- Community features: Clubhouse, Homeowners Assoc, Park, Playground, Pool
Location
- Region: Atlanta
- Subdivision: Foxcroft
HOA & financial
HOA
- Has HOA: Yes
- HOA fee: $331 monthly
- Services included: Insurance, Maintenance Structure, Maintenance Grounds, Pest Control, Reserve Fund, Security, Swim, Tennis, Water
Other
Other facts
- Ownership: Condominium
- Road surface type: Asphalt
Price history
| Date | Event | Price |
|---|---|---|
| 6/30/2025 | Listing removed | $219,000$182/sqft |
Source: | ||
| 4/14/2025 | Listed for sale | $219,000-4.7%$182/sqft |
Source: | ||
| 1/1/2025 | Listing removed | $229,800$191/sqft |
Source: | ||
| 12/22/2024 | Listing removed | $1,750$1/sqft |
Source: FMLS GA #7425247 Report a problem | ||
| 12/12/2024 | Price change | $229,800-2.2%$191/sqft |
Source: | ||
Public tax history
| Year | Property taxes | Tax assessment |
|---|---|---|
| 2024 | $2,826 +32.1% | $91,600 +32.4% |
| 2023 | $2,139 +33.2% | $69,160 +33.7% |
| 2022 | $1,605 +1.8% | $51,720 +4.4% |
Find assessor info on the county website
Neighborhood: North Springs
Nearby schools
GreatSchools rating
- 6/10Woodland Elementary Charter SchoolGrades: PK-5Distance: 1.8 mi
- 7/10Ridgeview Charter SchoolGrades: 6-8Distance: 3.1 mi
- 8/10Riverwood International Charter SchoolGrades: 9-12Distance: 3.1 mi
Schools provided by the listing agent
- Elementary: Woodland - Fulton
- Middle: Ridgeview Charter
- High: Riverwood International Charter
Source: FMLS GA. This data may not be complete. We recommend contacting the local school district to confirm school assignments for this home.
Get a cash offer in 3 minutes
Find out how much your home could sell for in as little as 3 minutes with a no-obligation cash offer.
Estimated market value
$213,800



