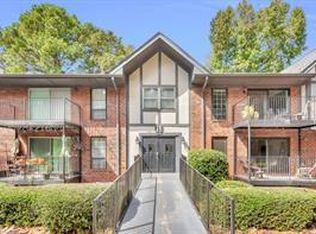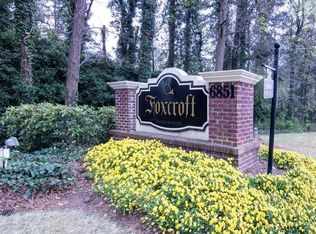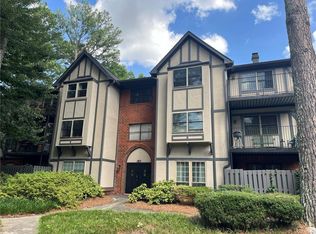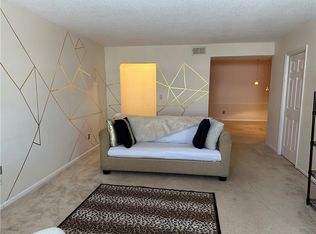Closed
$237,500
6851 Roswell Rd APT Q17, Atlanta, GA 30328
3beds
1,469sqft
Condominium, Residential
Built in 1964
-- sqft lot
$239,500 Zestimate®
$162/sqft
$2,396 Estimated rent
Home value
$239,500
$218,000 - $261,000
$2,396/mo
Zestimate® history
Loading...
Owner options
Explore your selling options
What's special
Top floor end unit condo in move-in ready condition in great Sandy Springs location! Looking for lots of space? This is the one! Nearly new luxury vinyl flooring throughout, recent neutral paint, newer air conditioner, and more. Huge living room ready for your big sectional couch and extra-large TV to enjoy the fast-approaching football season! A charming window seat in the living room overlooks the trees. Spacious patio to relax and enjoy the outdoors. Updated kitchen features white cabinets with newer hardware, granite counters, sleek subway tile backsplash, a large stainless undermount sink, stainless gas range, built-in microwave and floating shelves for your decor. Tons of counterspace for the aspiring chef too! Nice-size dining room. Extra-large primary suite has room for a King-sized bed plus a sitting area and offers a large walk-in closet and renovated bath featuring double granite vanity with newer sinks, mirrors & fixtures. Guest rooms are nice sized- one with a fireplace making it the perfect spot for a home office, reading room, or a cozy den. Guest bathroom is also large with updated granite counters. Washer, dryer & refrigerator all stay! Gated community offers a pool, tennis courts & more. Easy living- all utilities paid through the HOA. Close to 400, Abernathy Greenway park, shopping & restaurants and just 1.5 miles to City Springs!
Zillow last checked: 8 hours ago
Listing updated: October 16, 2024 at 10:54pm
Listing Provided by:
Rhianna Shemper,
Coldwell Banker Realty 404-252-4908
Bought with:
JASON KARLIN, 216507
Realty One Group Edge
Source: FMLS GA,MLS#: 7434755
Facts & features
Interior
Bedrooms & bathrooms
- Bedrooms: 3
- Bathrooms: 2
- Full bathrooms: 2
- Main level bathrooms: 2
- Main level bedrooms: 3
Primary bedroom
- Features: Master on Main, Oversized Master
- Level: Master on Main, Oversized Master
Bedroom
- Features: Master on Main, Oversized Master
Primary bathroom
- Features: Double Vanity, Tub/Shower Combo
Dining room
- Features: Separate Dining Room
Kitchen
- Features: Cabinets White, Stone Counters
Heating
- Central, Forced Air
Cooling
- Ceiling Fan(s), Central Air
Appliances
- Included: Dishwasher, Disposal, Dryer, Gas Range, Microwave, Refrigerator, Washer
- Laundry: Laundry Room, Main Level
Features
- Double Vanity, Entrance Foyer, Walk-In Closet(s)
- Flooring: Ceramic Tile, Luxury Vinyl
- Windows: None
- Basement: None
- Number of fireplaces: 1
- Fireplace features: Gas Log, Gas Starter
- Common walls with other units/homes: End Unit,No One Above
Interior area
- Total structure area: 1,469
- Total interior livable area: 1,469 sqft
Property
Parking
- Total spaces: 3
- Parking features: Parking Lot
Accessibility
- Accessibility features: None
Features
- Levels: One
- Stories: 1
- Patio & porch: Patio
- Exterior features: Balcony
- Pool features: None
- Spa features: None
- Fencing: None
- Has view: Yes
- View description: Other
- Waterfront features: None
- Body of water: None
Lot
- Size: 1,467 sqft
- Features: Zero Lot Line
Details
- Additional structures: None
- Parcel number: 17 007300051215
- Other equipment: None
- Horse amenities: None
Construction
Type & style
- Home type: Condo
- Architectural style: Traditional,Tudor
- Property subtype: Condominium, Residential
- Attached to another structure: Yes
Materials
- Brick Front, Stucco
- Foundation: Slab
- Roof: Composition
Condition
- Updated/Remodeled
- New construction: No
- Year built: 1964
Utilities & green energy
- Electric: Other
- Sewer: Public Sewer
- Water: Public
- Utilities for property: Cable Available, Electricity Available, Natural Gas Available, Phone Available, Sewer Available, Water Available
Green energy
- Energy efficient items: None
- Energy generation: None
Community & neighborhood
Security
- Security features: Security Gate, Security Guard, Smoke Detector(s)
Community
- Community features: Clubhouse, Fitness Center, Gated, Homeowners Assoc, Meeting Room, Near Schools, Near Shopping, Near Trails/Greenway, Pool, Street Lights, Tennis Court(s)
Location
- Region: Atlanta
- Subdivision: Foxcroft
HOA & financial
HOA
- Has HOA: Yes
- HOA fee: $579 monthly
- Services included: Maintenance Grounds, Reserve Fund, Security, Swim, Tennis
Other
Other facts
- Ownership: Condominium
- Road surface type: Paved
Price history
| Date | Event | Price |
|---|---|---|
| 10/11/2024 | Sold | $237,500-6.8%$162/sqft |
Source: | ||
| 10/1/2024 | Pending sale | $254,900$174/sqft |
Source: | ||
| 9/17/2024 | Listing removed | $2,200$1/sqft |
Source: FMLS GA #7444089 Report a problem | ||
| 9/5/2024 | Price change | $254,900-1.9%$174/sqft |
Source: | ||
| 8/23/2024 | Listed for rent | $2,200+0.2%$1/sqft |
Source: GAMLS #10364344 Report a problem | ||
Public tax history
| Year | Property taxes | Tax assessment |
|---|---|---|
| 2024 | $1,584 +62.1% | $116,440 +7.8% |
| 2023 | $977 -48.6% | $108,000 +76.4% |
| 2022 | $1,901 +1.7% | $61,240 +4.4% |
Find assessor info on the county website
Neighborhood: North Springs
Nearby schools
GreatSchools rating
- 6/10Woodland Elementary Charter SchoolGrades: PK-5Distance: 1.8 mi
- 7/10Ridgeview Charter SchoolGrades: 6-8Distance: 3.1 mi
- 8/10Riverwood International Charter SchoolGrades: 9-12Distance: 3.1 mi
Schools provided by the listing agent
- Elementary: Woodland - Fulton
- Middle: Ridgeview Charter
- High: Riverwood International Charter
Source: FMLS GA. This data may not be complete. We recommend contacting the local school district to confirm school assignments for this home.
Get a cash offer in 3 minutes
Find out how much your home could sell for in as little as 3 minutes with a no-obligation cash offer.
Estimated market value
$239,500



