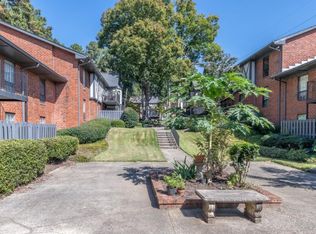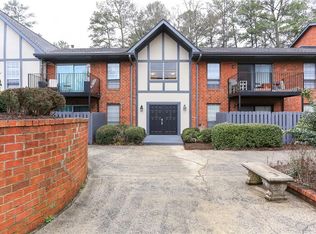Light and bright top floor home in Sandy Springs! Updated kitchen and bath, custom closet, and brand new carpet* Check out the extra molding and detail - not to forget the plantation shutters & stainless steel appliances! Conveniently located between the pool and tennis courts, this home also has a storage closet in the basement. Gated entry with security, HOA includes ALL utilities! Updated lighting throughout.
This property is off market, which means it's not currently listed for sale or rent on Zillow. This may be different from what's available on other websites or public sources.

