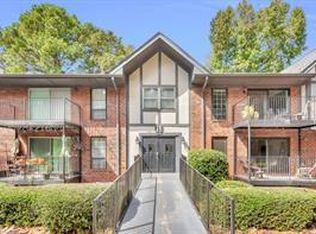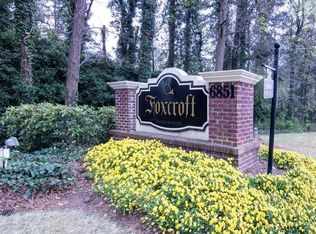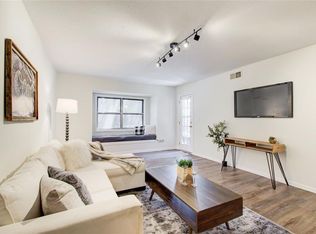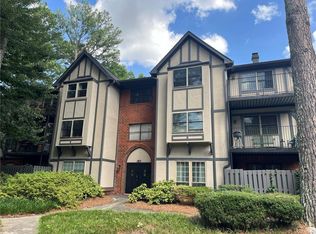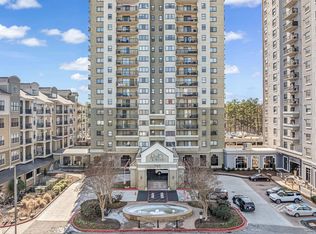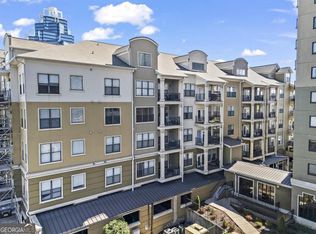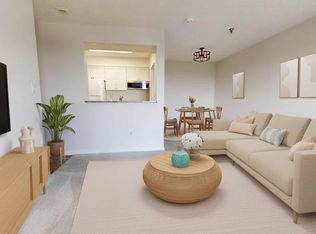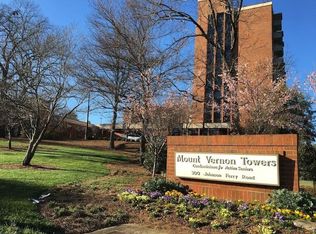Great location! Top floor spacious 1 Bedroom 1 Bath unit. All brand new kitchen appliances! Granite countertops in kitchen and bath. Large living room with great natural light and protected view from balcony. Great pool, clubhouse, newly resurfaced tennis courts, all gated with plenty of guest parking. Open grilling area, nearby dog parks, restaurants and shopping. Minutes to 400 and Perimeter Mall, Sandy Springs Performing Arts Center and Sandy Springs Tennis/ Pickleball Center. HVAC system replaced less than 2 years ago. Any/all furniture can be purchased or included. All utilities billed monthly by HOA. Investors: Rental permits are available!
Active
Price cut: $3K (12/11)
$157,500
6851 Roswell Rd APT O10, Atlanta, GA 30328
1beds
797sqft
Est.:
Condominium, Residential
Built in 1964
-- sqft lot
$-- Zestimate®
$198/sqft
$311/mo HOA
What's special
Protected view from balconyNewly resurfaced tennis courtsBrand new kitchen appliancesOpen grilling areaGreat pool
- 294 days |
- 263 |
- 15 |
Likely to sell faster than
Zillow last checked: 8 hours ago
Listing updated: January 12, 2026 at 06:57am
Listing Provided by:
DAVID HAGAN,
Trend Atlanta Realty, Inc.
Source: FMLS GA,MLS#: 7560657
Tour with a local agent
Facts & features
Interior
Bedrooms & bathrooms
- Bedrooms: 1
- Bathrooms: 1
- Full bathrooms: 1
- Main level bathrooms: 1
- Main level bedrooms: 1
Rooms
- Room types: Bathroom, Bedroom, Dining Room, Kitchen, Living Room
Primary bedroom
- Features: Oversized Master
- Level: Oversized Master
Bedroom
- Features: Oversized Master
Primary bathroom
- Features: Tub/Shower Combo
Dining room
- Features: Separate Dining Room
Kitchen
- Features: Cabinets White, Stone Counters
Heating
- Central, Forced Air, Natural Gas, Other
Cooling
- Ceiling Fan(s), Central Air
Appliances
- Included: Dishwasher, Disposal, Gas Range, Gas Water Heater, Microwave, Range Hood, Refrigerator
- Laundry: Common Area
Features
- Bookcases, Entrance Foyer, Walk-In Closet(s)
- Flooring: Carpet, Laminate
- Basement: None
- Has fireplace: No
- Fireplace features: None
- Common walls with other units/homes: 2+ Common Walls,No One Above
Interior area
- Total structure area: 797
- Total interior livable area: 797 sqft
Property
Parking
- Total spaces: 1
- Parking features: Parking Lot
Accessibility
- Accessibility features: None
Features
- Levels: Two
- Stories: 2
- Patio & porch: Covered
- Exterior features: Balcony, Lighting, Rain Gutters, Tennis Court(s)
- Pool features: Fenced, In Ground
- Spa features: None
- Fencing: None
- Has view: Yes
- View description: Neighborhood
- Waterfront features: None
- Body of water: None
Lot
- Size: 797.15 Square Feet
- Features: Landscaped
Details
- Additional structures: None
- Parcel number: 17 007300061065
- Other equipment: None
- Horse amenities: None
Construction
Type & style
- Home type: Condo
- Architectural style: Traditional,Tudor
- Property subtype: Condominium, Residential
- Attached to another structure: Yes
Materials
- Brick
- Foundation: Slab
- Roof: Composition
Condition
- Resale
- New construction: No
- Year built: 1964
Utilities & green energy
- Electric: 110 Volts, 220 Volts
- Sewer: Public Sewer
- Water: Public
- Utilities for property: Cable Available, Electricity Available, Natural Gas Available, Phone Available, Sewer Available, Underground Utilities, Water Available
Green energy
- Energy efficient items: Appliances, Thermostat
- Energy generation: None
Community & HOA
Community
- Features: Barbecue, Homeowners Assoc, Near Public Transport, Near Shopping, Pool, Street Lights, Tennis Court(s)
- Security: Security Gate, Security Lights
- Subdivision: Foxcroft
HOA
- Has HOA: Yes
- Services included: Maintenance Grounds, Maintenance Structure, Reserve Fund, Security, Swim, Tennis
- HOA fee: $311 monthly
Location
- Region: Atlanta
Financial & listing details
- Price per square foot: $198/sqft
- Annual tax amount: $2,132
- Date on market: 4/15/2025
- Cumulative days on market: 294 days
- Ownership: Condominium
- Electric utility on property: Yes
- Road surface type: Asphalt
Estimated market value
Not available
Estimated sales range
Not available
$1,461/mo
Price history
Price history
| Date | Event | Price |
|---|---|---|
| 12/11/2025 | Price change | $157,500-1.9%$198/sqft |
Source: | ||
| 8/27/2025 | Price change | $160,500-1.2%$201/sqft |
Source: | ||
| 7/27/2025 | Price change | $162,500-1.2%$204/sqft |
Source: | ||
| 6/7/2025 | Price change | $164,500-2.1%$206/sqft |
Source: | ||
| 4/17/2025 | Listed for sale | $168,000+60%$211/sqft |
Source: | ||
Public tax history
Public tax history
Tax history is unavailable.BuyAbility℠ payment
Est. payment
$1,214/mo
Principal & interest
$735
HOA Fees
$311
Other costs
$168
Climate risks
Neighborhood: North Springs
Nearby schools
GreatSchools rating
- 6/10Woodland Elementary Charter SchoolGrades: PK-5Distance: 1.8 mi
- 7/10Ridgeview Charter SchoolGrades: 6-8Distance: 3.1 mi
- 8/10Riverwood International Charter SchoolGrades: 9-12Distance: 3.1 mi
Schools provided by the listing agent
- Elementary: Woodland - Fulton
- Middle: Ridgeview Charter
- High: Riverwood International Charter
Source: FMLS GA. This data may not be complete. We recommend contacting the local school district to confirm school assignments for this home.
- Loading
- Loading
