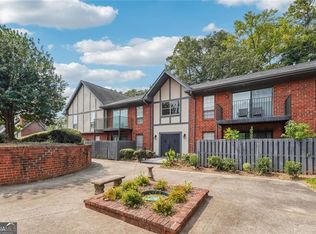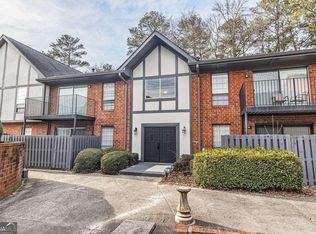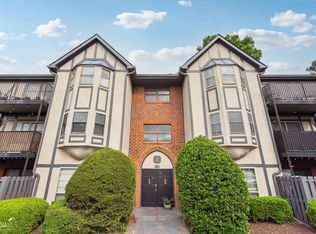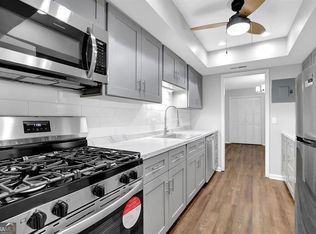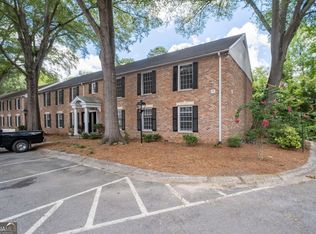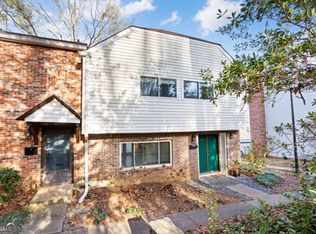You won't want to sleep on this one! Beautifully updated upper level condo, large 2 bedroom with an additional office/3rd bedroom home in the heart of Sandy Springs. This gem of a home boasts a gorgeous kitchen with white cabinets, white quartz counter tops, brand new stainless appliances + wine refrigerator plus striking subway tile backsplash that really makes the kitchen pop. The home features luxury vinyl flooring, new tile bathrooms, fresh paint & designer lighting throughout. Beautifully updated guest bathroom. Oversized owner's suite with lots of natural light and a gorgeous double vanity en-suite bathroom with herringbone tile flooring. Owner's Ensuite has a huge walk-in closet. This complex has many awesome amenities; beautiful Olympic size pool, lighted tennis courts, updated clubhouse, after hours guard-attended entry gate and an on-site property management team just to name a few! Great location near Sandy Springs City Center and Abernathy Greenway & park, shopping and many of the new amazing Sandy Springs restaurants. This home is waiting for you to make it your own!!
Active
$290,000
6851 Roswell Rd APT N20, Sandy Springs, GA 30328
3beds
1,469sqft
Est.:
Condominium
Built in 1964
-- sqft lot
$286,200 Zestimate®
$197/sqft
$556/mo HOA
What's special
Beautiful olympic size poolBrand new stainless appliancesStriking subway tile backsplashWhite quartz countertopsBeautifully updated guest bathroomWine refrigeratorHuge walk-in closet
- 124 days |
- 242 |
- 21 |
Zillow last checked: 8 hours ago
Listing updated: October 09, 2025 at 10:06pm
Listed by:
Deborah Weaver 678-777-5160,
Harry Norman Realtors
Source: GAMLS,MLS#: 10613023
Tour with a local agent
Facts & features
Interior
Bedrooms & bathrooms
- Bedrooms: 3
- Bathrooms: 2
- Full bathrooms: 2
- Main level bathrooms: 2
- Main level bedrooms: 3
Rooms
- Room types: Den, Foyer
Dining room
- Features: Seats 12+
Heating
- Heat Pump
Cooling
- Heat Pump
Appliances
- Included: Dishwasher, Disposal, Refrigerator
- Laundry: Other
Features
- Double Vanity, Master On Main Level, Walk-In Closet(s)
- Flooring: Vinyl
- Basement: None
- Number of fireplaces: 1
- Common walls with other units/homes: 2+ Common Walls,End Unit,No One Above
Interior area
- Total structure area: 1,469
- Total interior livable area: 1,469 sqft
- Finished area above ground: 1,469
- Finished area below ground: 0
Property
Parking
- Total spaces: 2
- Parking features: Over 1 Space per Unit
Features
- Levels: Two
- Stories: 2
- Has private pool: Yes
- Pool features: In Ground
- Fencing: Other
- Has view: Yes
- View description: City
- Body of water: None
Lot
- Size: 1,481.04 Square Feet
- Features: Level
Details
- Additional structures: Pool House, Tennis Court(s)
- Parcel number: 17 007300050944
- Special conditions: Investor Owned
Construction
Type & style
- Home type: Condo
- Architectural style: Brick 4 Side,Traditional,Tudor
- Property subtype: Condominium
- Attached to another structure: Yes
Materials
- Brick
- Foundation: Slab
- Roof: Composition
Condition
- Resale,Updated/Remodeled
- New construction: No
- Year built: 1964
Utilities & green energy
- Sewer: Public Sewer
- Water: Public
- Utilities for property: Cable Available, Electricity Available, High Speed Internet, Phone Available, Sewer Connected, Water Available
Community & HOA
Community
- Features: Clubhouse, Gated, Pool, Sidewalks, Street Lights, Tennis Court(s), Near Public Transport, Walk To Schools, Near Shopping
- Security: Gated Community
- Subdivision: Foxcroft
HOA
- Has HOA: Yes
- Services included: Insurance, Maintenance Structure, Maintenance Grounds, Pest Control, Reserve Fund, Swimming, Tennis
- HOA fee: $6,674 annually
Location
- Region: Sandy Springs
Financial & listing details
- Price per square foot: $197/sqft
- Tax assessed value: $200,400
- Annual tax amount: $1,200
- Date on market: 9/26/2025
- Cumulative days on market: 124 days
- Listing agreement: Exclusive Right To Sell
- Listing terms: Cash,Conventional,VA Loan,FHA
- Electric utility on property: Yes
Estimated market value
$286,200
$272,000 - $301,000
$2,396/mo
Price history
Price history
| Date | Event | Price |
|---|---|---|
| 9/26/2025 | Listed for sale | $290,000+0.2%$197/sqft |
Source: | ||
| 6/22/2025 | Listing removed | $289,500$197/sqft |
Source: | ||
| 3/4/2025 | Price change | $289,500-1.9%$197/sqft |
Source: | ||
| 1/23/2025 | Listed for sale | $295,000+70%$201/sqft |
Source: | ||
| 11/6/2024 | Sold | $173,500+168.2%$118/sqft |
Source: Public Record Report a problem | ||
Public tax history
Public tax history
| Year | Property taxes | Tax assessment |
|---|---|---|
| 2024 | $1,200 +98.6% | $80,160 |
| 2023 | $604 -45.8% | $80,160 +33.9% |
| 2022 | $1,115 +1.7% | $59,880 +4.4% |
Find assessor info on the county website
BuyAbility℠ payment
Est. payment
$2,257/mo
Principal & interest
$1391
HOA Fees
$556
Other costs
$309
Climate risks
Neighborhood: North Springs
Nearby schools
GreatSchools rating
- 6/10Woodland Elementary Charter SchoolGrades: PK-5Distance: 1.8 mi
- 7/10Ridgeview Charter SchoolGrades: 6-8Distance: 3.1 mi
- 8/10Riverwood International Charter SchoolGrades: 9-12Distance: 3 mi
Schools provided by the listing agent
- Elementary: Woodland
- Middle: Ridgeview
- High: Riverwood
Source: GAMLS. This data may not be complete. We recommend contacting the local school district to confirm school assignments for this home.
- Loading
- Loading
